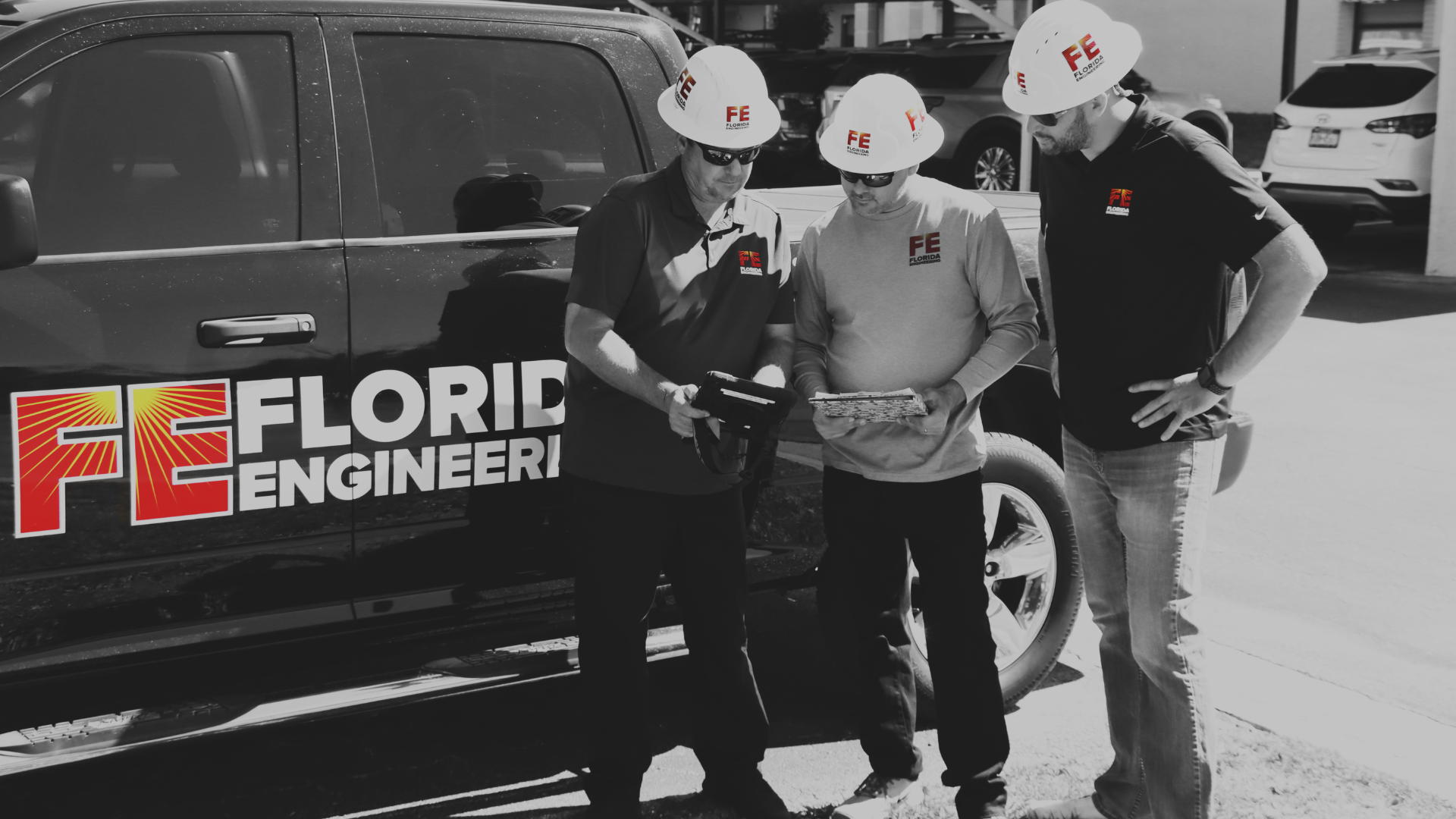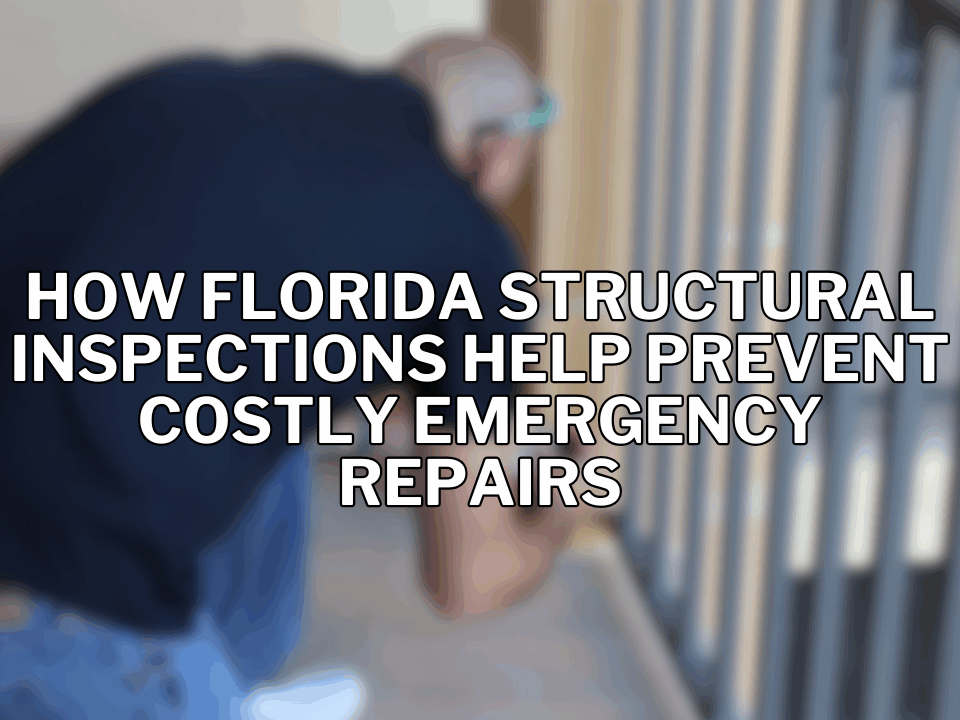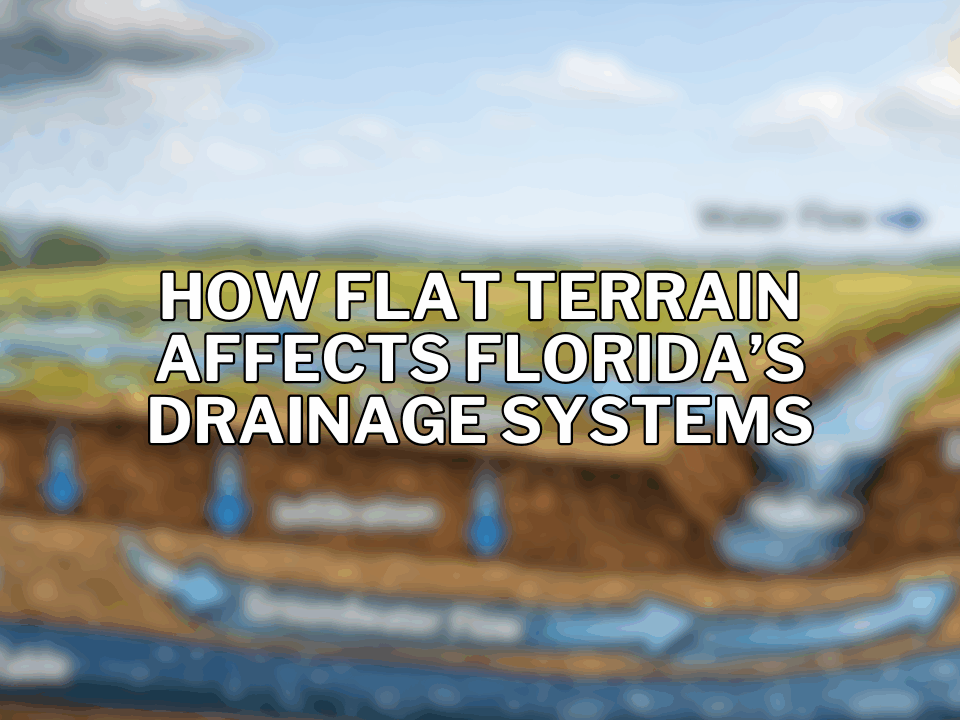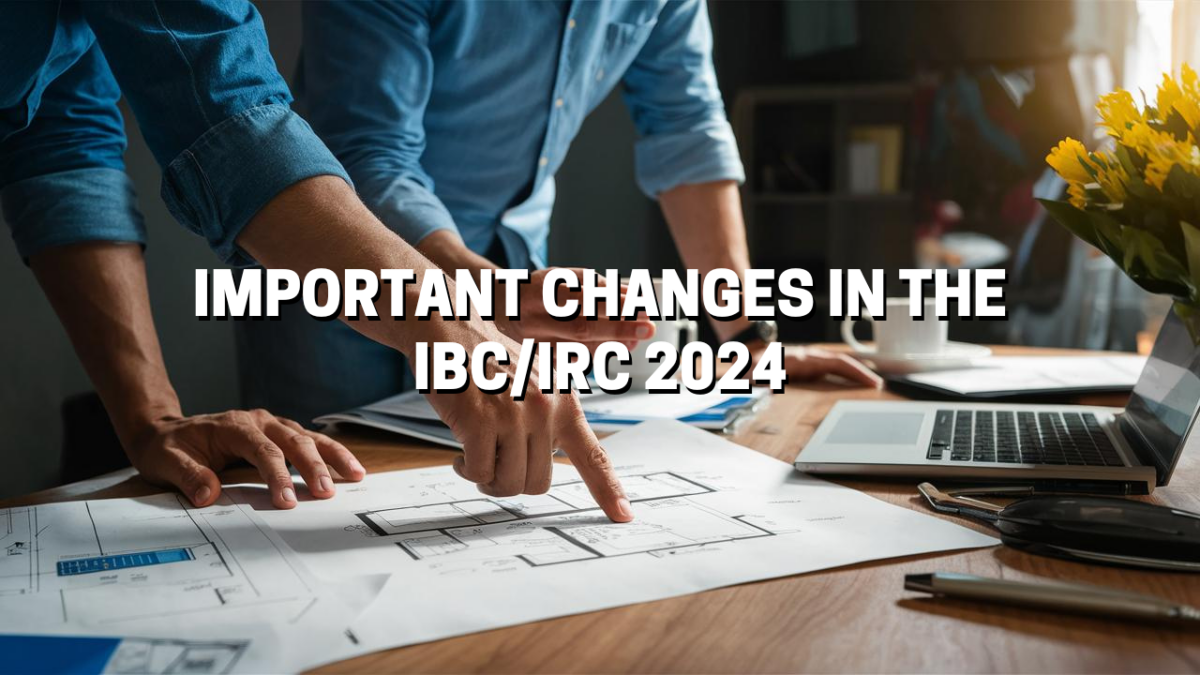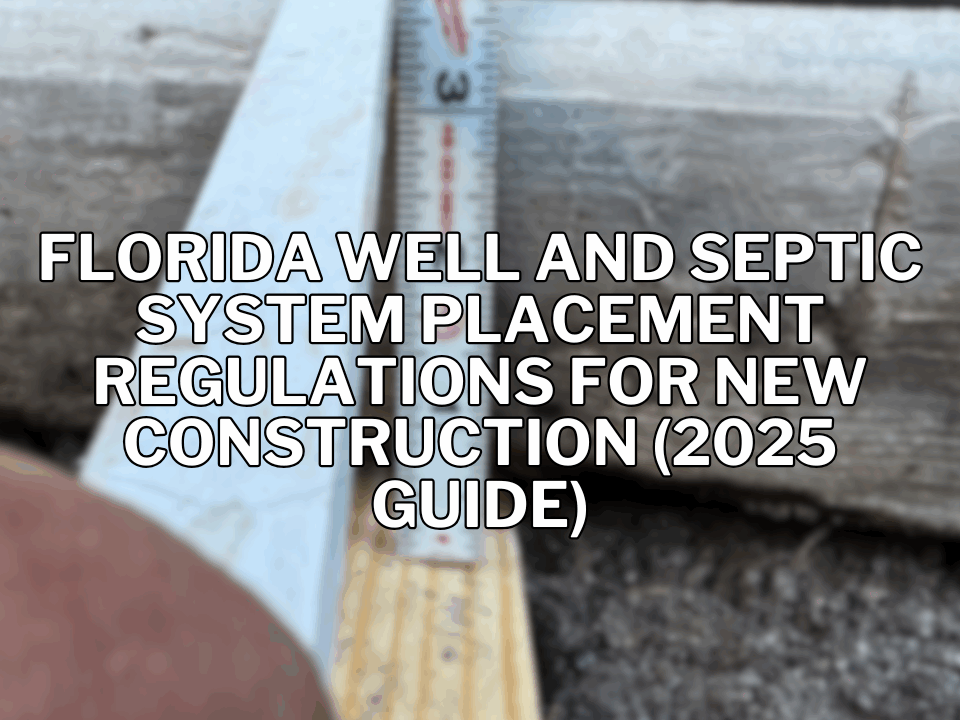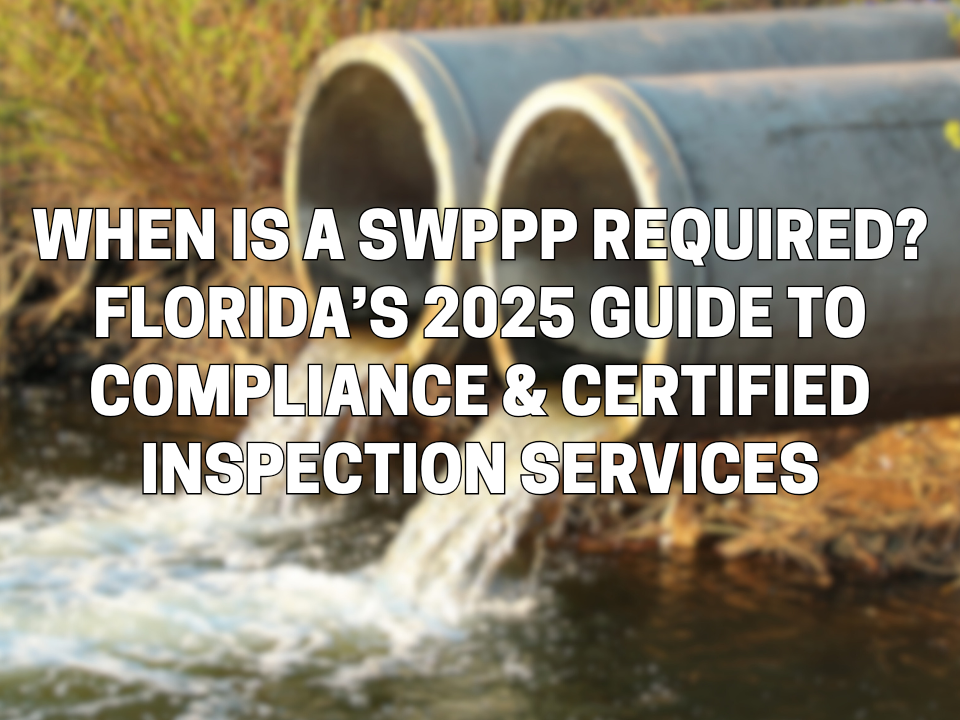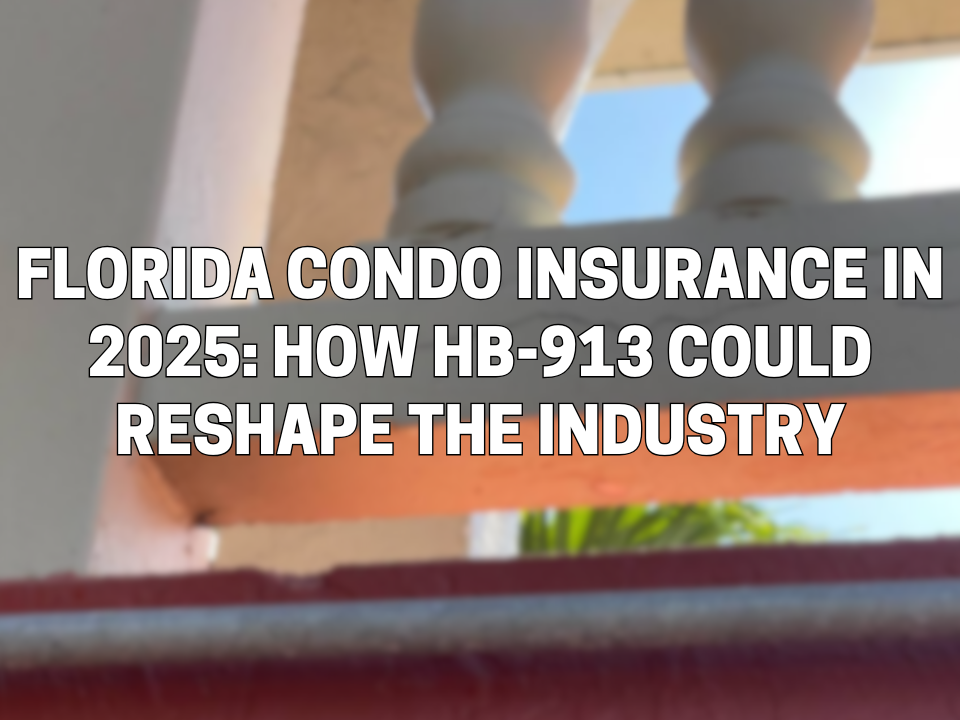It’s almost time for the 2024 International Building Code to go into effect! In this blog post, we have provided a quick summary of some of the most notable 2024 IBC/IRC changes. These updates may not only affect your business, but will shape engineering, construction, and development throughout the United States, except for those state with their own independent building codes.
The 2024 IBC and IRC are expected to go into effect in early summer 2024. However, it’s important to note that adoption timelines vary by jurisdiction, with some areas implementing the new codes immediately while others may take several years to adopt them.
These changes will impact various aspects of building design, construction, and safety regulations across the United States, except in states with independent building codes

Structural Changes
- Wind zones simplified to Zones 1, 2, and 3 in Table R301.2(2)
- Height & Exposure Adjustment Coefficients reduced by 2-3% for 40-60 ft structures in Exposure Category B
- New elevation requirements for flood-resistant construction in Zones A and V
Mechanical Changes
- Updated ladder design criteria for roof access (Section 306.5)
- Expanded ventilation rates table (Table 403.3.1.1) with new occupancy classifications
- New requirements for common exhaust ducts in dwelling units (Section 501.6)
- Revised regulations for range hoods in Group I-1/I-2 occupancies
- New minimum hood capacities added to Section 507
- Carbon dioxide refrigeration systems now permitted with compliance to IIAR CO2 standard
Other Notable Changes
- Single column text format and modernized font styles for improved readability
- QR codes replace vertical margin sidebars for identifying code changes
- Imaginary lot lines added for fire separation distance calculations
- New requirements for energy storage systems and battery protection in garages
- Sleeping loft requirements added for habitable attic-style and tiny home-style lofts
- Kitchen islands no longer required to have receptacle outlets
- Updated snow, wind, and seismic maps
MOST IMPORTANT CHANGES IN THE 2024 IRC – STRUCTURAL
Table R301.2(2) Component and Cladding Loads
- Wind Zones have been simplified to only include Zones 1, 2 and 3.
- Table R301.2(3) Height & Exposure Adjustment Coefficients for heights between 40 ft and 60 ft in Exposure Category B have reduced by 2% to 3%.
How does this affect us?
- On a general basis, roof pressures have not changed significantly. However, taller structures in Exposure Category B would have to be designed for marginally lower pressures.
- The simplification of wind zones will help calculations and illustration on engineering plans.
Elevation Requirements for Flood-Resistant Construction
R306.2.1 (Zone A)
- Attached garages and carports that have not been elevated to “1 ft above BFE” or “DFE” are permissible, provided:
- Their floors are at or above grade on at least one side,
- Code-compliant flood openings have been provided, and
- They are used for parking, building access or storage only.
- Detached accessory structures and garages in flood hazard zones (Zone A) that have not been elevated to “1 ft above BFE” or “DFE” are permissible, provided:
- Their floors are at or above grade on at least one side,
- Code-compliant flood openings have been provided, and
- They are used for parking, building access or storage only.
OR
- They are used for parking or storage only,
- Code-compliant flood openings have been provided, and
- They are one story and not larger than 600 square feet.
- Other applicable criteria can be found here:
https://codes.iccsafe.org/content/IRC2024P1/chapter-3-building-planning#IRC2024P1_Pt03_Ch03_SecR306
R306.3.2 (Zone V and Coastal Zone A)
- Attached garages that have not been elevated to “1 ft above BFE” or “DFE” are permissible, provided:
- Their floors are at or above grade on at least one side,
- Code-compliant breakaway walls have been provided, and
- They are used for parking, building access or storage only.
- Detached accessory structures and garages in flood hazard zones (Zone A) that have not been elevated to “1 ft above BFE” or “DFE” are permissible, provided:
- They are used for parking or storage only,
- They are one story and not larger than 100 square feet.
How does this affect us?
This section expands on the restrictions on certain structures that are constructed below flood elevations. Site-specific calculations might be required for such structures.
Referenced Standards
The following standards have been updated from the previous edition.
- 2024 International Residential Code
- ASCE 7-22: Minimum Design Loads and Associated Criteria for Buildings and Other Structures
The entire body of the 2023 FBC-R can be accessed here: https://codes.iccsafe.org/content/IRC2021P2
MOST IMPORTANT CHANGES IN THE 2024 IBC – MECHANICAL
306.5: EQUIPMENT OR APPLIANCES ON ROOF OR ELEVATED STRUCTURES
Permanent ladders installed to provide the required access shall comply with the following minimum design criteria.
- The side railing shall extend above the parapet or roof edge or landing platform not less than 42” (Increased from 30” previously)
- Ladders shall have rung spacing not less than 10 inches and not to exceed 14 “on center… (Lower limit added for rung spacing)
- Ladders shall have toe spacing not less than 7” and not more than 12” deep. (Limits modified and new upper limit added)
- There shall be not less than 16” between rails. (Rail spacing reduced from 18”)
- Top landing required. The ladder shall be provided with clear and unobstructed landing on the exit side of the roof hatch, having a minimum space of 30” deep and being the same width as the hatch. (No requirements for landing in previous code cycles)
How does this affect us?
The ladder requirements affect the design of the access to rooftop units since the guard-rails and landings influence the architectural design of the structures. New projects must take into account the need for taller railings and mandatory landings while drawing up plans.
Table 403.3.1.1 MINIMUM VENTILATION RATES
Table 403.3.1.1 has been significantly expanded to include new occupancy classifications such as Animal Facilities, Break Rooms, Coffee Stations, healthcare facilities etc. from ASHRAE 62.1 Indoor Air Quality (IAQ) standards. Users are recommended to check the new table and limitations called out while designing mechanical systems serving above mentioned areas.
How does this affect us?
This section was expanded to include new occupancy classifications which centralizes the data. The table still does not address the airborne transmission of viruses, bacteria, and other infectious contagions. Users are recommended to refer to appropriate ASHRAE standards to maintain the minimum required Air Changes per Hour (ACH) for outpatient/healthcare facilities.
501.6: COMMON DUCTS
The discharge from exhaust fans serving separate dwelling or sleeping units shall not be connected to a common duct or shaft except where common duct or shaft is maintained at negative pressure.
How does this affect us?
This section is newly added to the 2024 IMC and affects structures that exhaust air from dwelling units, typically correctional facilities. The designer must ensure the common duct is negatively pressurized.
505.7/8: GROUP I-1/I-2 OCCUPANCIES.
Requirements prohibiting the use of domestic ductless range hoods in Groups I-1 and I-2 were removed. New verbiage added mandating a minimum air flow rate of 500 CFM for hoods installed in I-1 and I-2 occupancies.
507.2.10/507.3.4 HOOD CAPACITY.
New minimum required hood capacities added to section 507.
This is a new section that will influence the design of kitchen hoods and size of make-up air units serving the kitchen space
1101.1.1 REFRIGERANTS OTHER THAN AMMONIA
Refrigeration systems containing Carbon Dioxide as the refrigerant are now permitted as long as they comply with IIAR CO2
The entire body of the 2024 IBC-M can be accessed here: Digital Codes (iccsafe.org)
Our team of engineers is proactively studying the upcoming code changes and incorporating those changes into design to ensure the most seamless transition for you. Please let us know if you have any questions about the upcoming code cycle. Looking for information on the 2023 Florida Building Code?
Contact Us – The MEP Engineer Near Me – Florida’s Top MEP Engineer – Structural Engineer Near Me
- Phone: 941-391-5980
- Email: contact@fleng.com
- Address: 4161 Tamiami Trail, Suite 101, Port Charlotte, FL 33952
Connect With Us
Related Services

