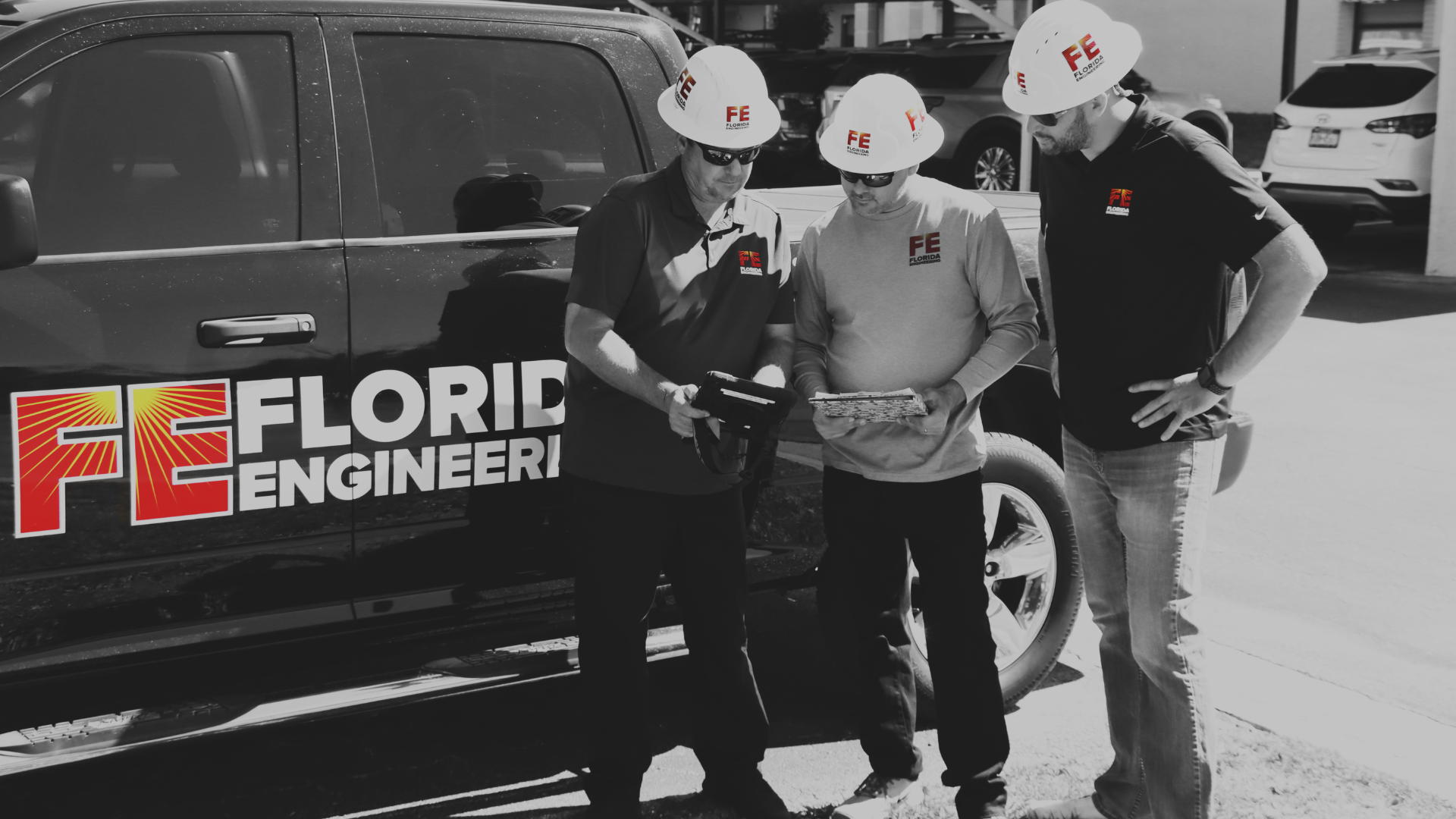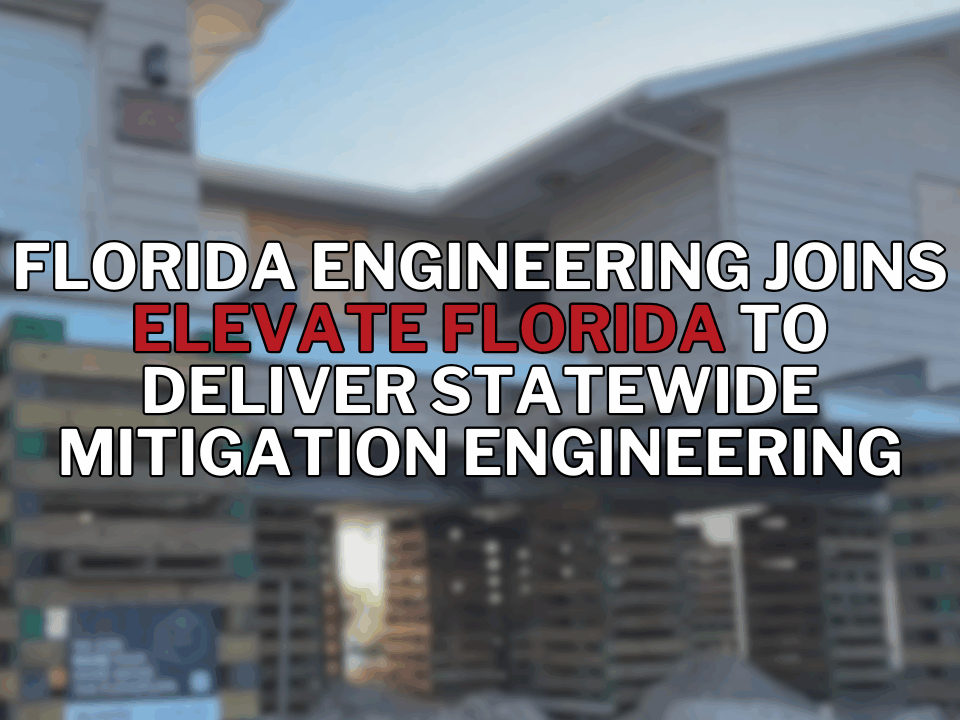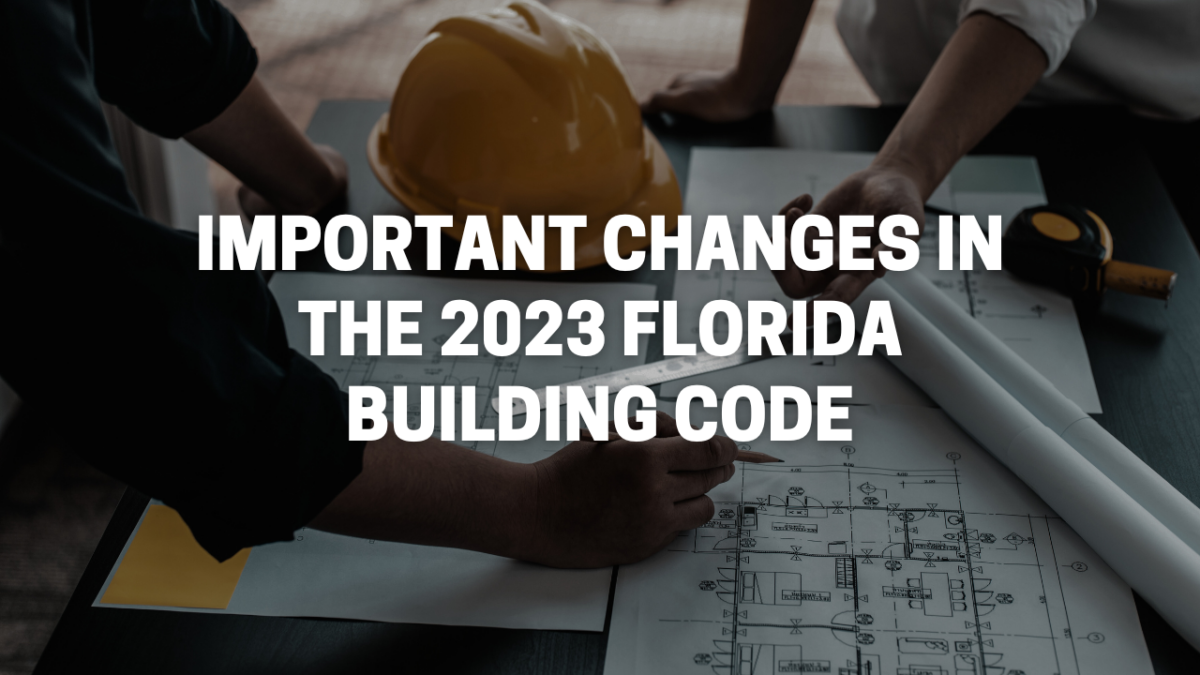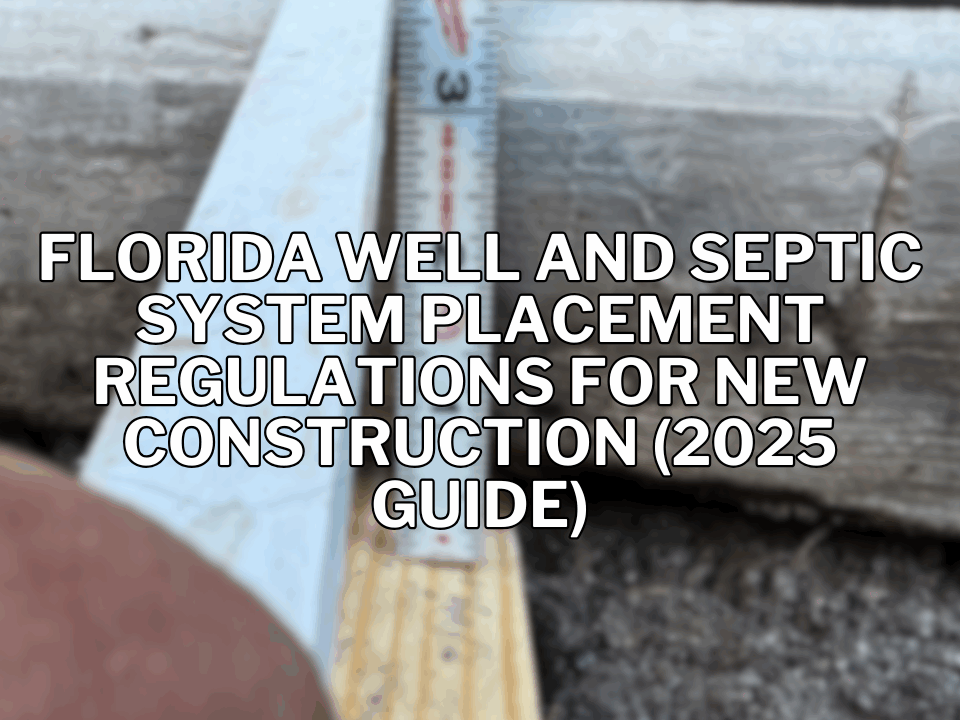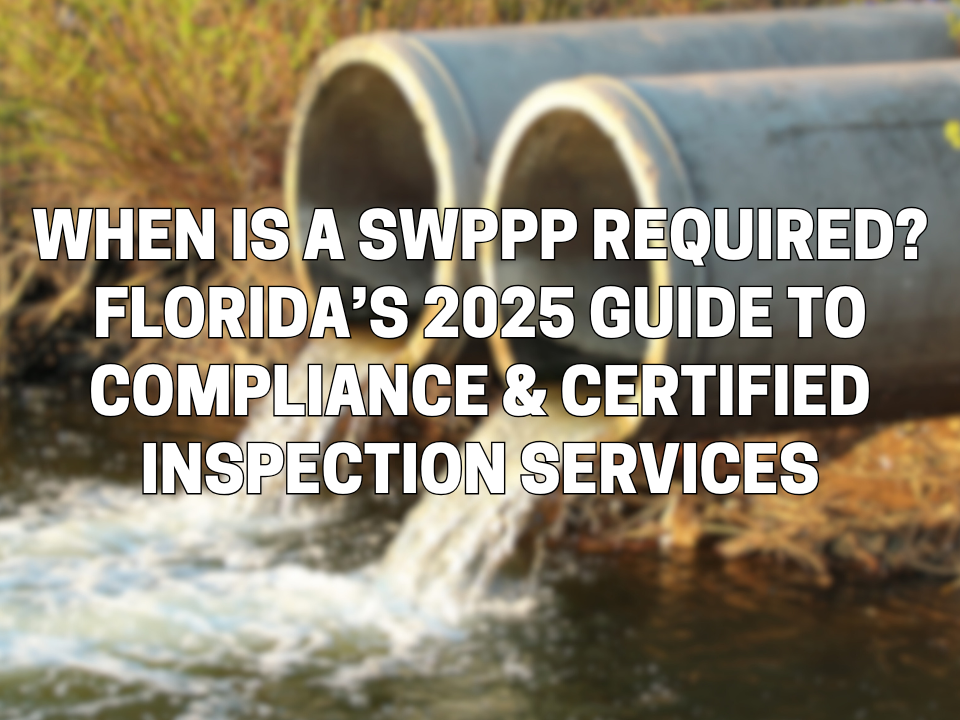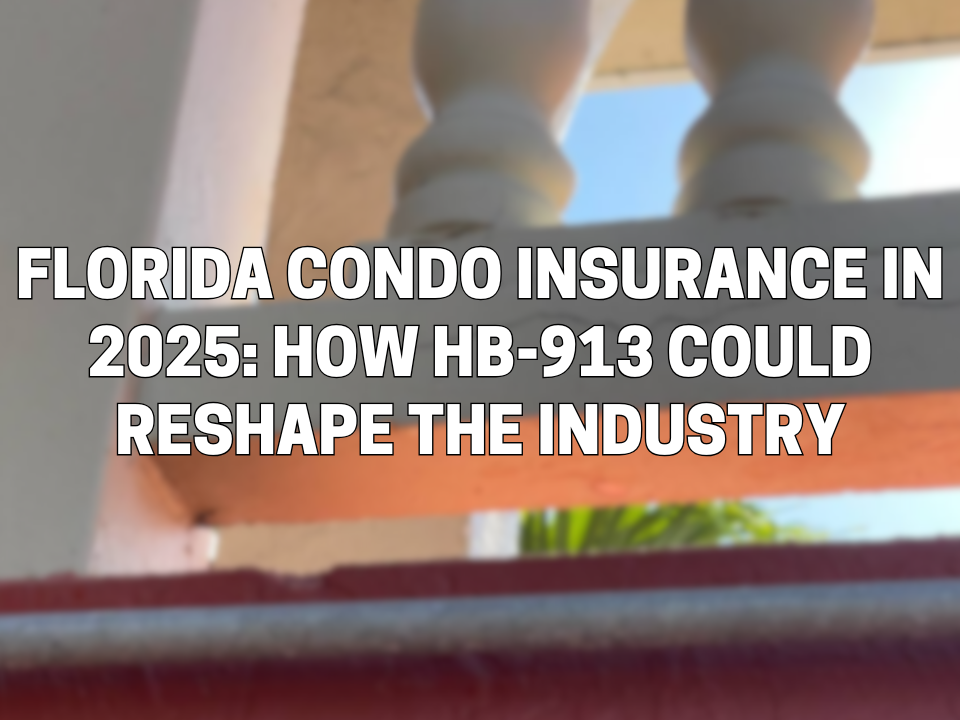It’s almost time for the 2023 Florida Building Code to go into effect! In this blog post, we have provided a quick summary of some of the most notable 2023 FBC changes. These updates may not only affect your business, but will shape engineering, construction, and development throughout the state of Florida.
We are committed to ensuring a smooth transition for your projects and will be providing plans in compliance with the current 7th edition code through December 15th. After that date, all plans will be engineered and drafted to comply with the new 8th edition.
If you require plans compliant with the 8th edition prior to December 15th or plans compliant with the 7th edition after December 15th, please annotate that on your order form. Revisions on projects already submitted for permitting will remain in compliance with the 7th edition.
A project-specific revision fee will apply to update plans – if the order was submitted prior to December 15th, and the 8th edition was not initially requested on the order form.
Table of Contents: Review the Code Changes By Category
- Building (all structures except 1 or 2 family dwellings)
- Residential (1 or 2 family dwellings)
- Electrical
- Mechanical
- Plumbing
- Civil
Building
This section includes all structures except 1 or 2 family dwellings.
110.9 Mandatory structural inspections for condominium and cooperative buildings
- On a general basis, any building that is three stories or more in height must have a structural “milestone inspection” performed:
- By December 31 of the year in which the building reaches 30 years in age and
- Every 10 years thereafter.
- This provision is subject to other factors such as vicinity to the coastline and local jurisdiction.
- The entire section can be found here: https://codes.iccsafe.org/content/FLBC2023P1/chapter-1-scope-and-administration
At Florida Engineering LLC, we have a dedicated inspection team that specializes in performing milestone inspections in a timely and efficient manner. Please read more about Milestone Inspections and Reserve Studies here.
1607.7 Live loads on passenger vehicle garage
“Floors in garages or portions of a building used for the storage of motor vehicles shall be designed for the uniformly distributed live loads indicated in Table 1607.1 or the following concentrated load“:
- For garages restricted to passenger vehicles accommodating not more than nine passengers, 3,000 pounds (13.35 kN) acting on an area of 4.5 inches by 4.5 inches (114 mm by 114 mm).
- For mechanical parking structures without slab or deck that are used for storing passenger vehicles only, 2,250 pounds (10 kN) per wheel.
How does this affect us?
The increased load is not significant, but it might affect certain connections and thicknesses of cantilevered edges.
1609.5 Tornado loads
“The design and construction of Risk Category III and IV buildings and other structures shall be in accordance with Chapter 32 of ASCE 7, except as modified by this code.”
How does this affect us?
- Firstly, this section is applicable only to Risk Category III (high occupancy, churches, community centers, etc.) and Risk Category IV (essential facilities, hurricane shelters, power stations, etc.)
- For most parts of Florida, the hurricane wind speed is much higher than the tornado wind speed. Also, the code requires us to design for the worst of hurricane loads and tornado loads, but not both simultaneously.
Since all wind speeds in Florida are already calculated per hurricane standards, the inclusion of tornado loads won’t affect most designs in the state of Florida.
Table 2002.4 Design Wind Pressures on Screened Enclosures
- “Vertical pressures on solid surfaces” have increased by 20% to 27% of their values from the previous edition.
- In Table 2002.4A, height adjustment factors for Exposure B have reduced by 6% to 19% of their values from the previous edition.
How does this affect us?
An increase in the vertical pressures on solid surfaces will directly affect the design of screened enclosures with solid roofs, including but not limited to
- Roof panel sizing,
- Beam & post sizes,
- Connection design, and
- Footer sizes.
This effect will be less pronounced for structures in Exposure Category B.
2002.8.2 Design of Operable Louvers
“Operable louvers shall be repositioned and locked in the vertical open position when wind speeds are predicted to be 75 mph (34 m/s) or greater. The contractor shall post a legible and readily visible permanent decal or sign stating words to the effect that the operable louvers are to be locked in the vertically open position when wind speeds are predicted to be 75 mph (34 m/s) and during a hurricane warning or alert as designated by the National Weather Service.”
The precise text of the decal/warning label can be found here:
https://codes.iccsafe.org/content/FLBC2023P1/chapter-20-aluminum
Referenced Standards
The following standards have been updated from the previous edition.
- 2023 Florida Building Code, Building, Eighth Edition
- 2020 Aluminum Design Manual
- ACI 318-19: Building Code Requirements for Structural Concrete
- ASCE 7-22: Minimum Design Loads and Associated Criteria for Buildings and Other Structures
The entire body of the 2023 FBC can be accessed here: https://codes.iccsafe.org/content/FLBC2023P1
Our team of engineers is proactively studying the upcoming code changes and incorporating those changes into design to ensure the most seamless transition for you. Please let us know if you have any questions about the upcoming code cycle.
Residential
This section relates to 1 or 2 family dwellings.
Table R301.2(2) Component and Cladding Loads
- The range of wind speeds has been expanded from “115 mph to 180 mph” in the previous edition to “90 mph to 180 mph” in the current edition.
- Wind Zones have been simplified to only include Zones 1, 2 and 3.
- Table R301.2(3) Height & Exposure Adjustment Coefficients for heights between 40 ft and 60 ft in Exposure Category B have reduced by 2% to 3%.
How does this affect us?
- On a general basis, roof pressures have not changed significantly. However, taller structures in Exposure Category B would have to be designed for marginally lower pressures.
- The simplification of wind zones will help calculations and illustration on engineering plans.
R301.2.1.1.1.2.2 Design of Operable Louvers
“Operable louvers shall be repositioned and locked in the vertical open position when wind speeds are predicted to be 75 mph (34 m/s) or greater. The contractor shall post a legible and readily visible permanent decal or sign stating words to the effect that the operable louvers are to be locked in the vertically open position when wind speeds are predicted to be 75 mph (34 m/s) and during a hurricane warning or alert as designated by the National Weather Service.”
The precise text of the decal/warning label can be found here:
https://codes.iccsafe.org/content/FLRC2023P1/chapter-3-building-planning
Table R301.5 Minimum Uniformly Designed and Concentrated Live Loads on Guardrail Components
In addition to the uniformly distributed loads from the previous edition, concentrated live loads have been added in the current edition.
How does this affect us?
The increased load is not significant, but it might affect certain connections and thicknesses of members.
Elevation Requirements for Flood-Resistant Construction
R322.2.1 (Zone A)
Attached garages and carports that have not been elevated to “1 ft above BFE” or “DFE” are permissible, provided:
- Their floors are at or above grade on at least one side,
- Code-compliant flood openings have been provided, and
- They are used for parking, building access or storage only.
Detached accessory structures and garages in flood hazard zones (Zone A) that have not been elevated to “1 ft above BFE” or “DFE” are permissible, provided:
- Their floors are at or above grade on at least one side,
- Code-compliant flood openings have been provided, and
- They are used for parking, building access or storage only.
OR
- They are used for parking or storage only,
- Code-compliant flood openings have been provided, and
- They are one story and not larger than 600 square feet.
Other applicable criteria can be found here.
R322.3.2 (Zone V and Coastal Zone A)
Attached garages that have not been elevated to “1 ft above BFE” or “DFE” are permissible, provided:
- Their floors are at or above grade on at least one side,
- Code-compliant breakaway walls have been provided, and
- They are used for parking, building access or storage only.
Detached accessory structures and garages in flood hazard zones (Zone A) that have not been elevated to “1 ft above BFE” or “DFE” are permissible, provided:
- They are used for parking or storage only,
- They are one story and not larger than 100 square feet.
How does this affect us?
This section expands on the restrictions on certain structures that are constructed below flood elevations. Site-specific calculations might be required for such structures.
Table R507.5 Deck Beam Span Lengths
- “Deck joist span” as called out in the previous edition might be adjusted by a “joist span factor” as tabulated in the current edition to provide “effective joist span”.
How does this affect us?
The inclusion of a “joist span factor” effectively reduces the joist spans, thus allowing us to design beams more economically.
For example, consider a (2) 2X8 SYP beam supporting 10’ joists with no cantilever.
Per 2020 FBC-R, such a beam can span 6’-9”.
Per 2023 FBC-R, such a beam can span at least 7’-7”.
Referenced Standards
The following standards have been updated from the previous edition.
- 2023 Florida Building Code, Residential, Eighth Edition
- 2020 Aluminum Design Manual
- ACI 318-19: Building Code Requirements for Structural Concrete
- ASCE 7-22: Minimum Design Loads and Associated Criteria for Buildings and Other Structures
The entire body of the 2023 FBC-R can be accessed here: https://codes.iccsafe.org/content/FLRC2023P1
Our team of engineers is proactively studying the upcoming code changes and incorporating those changes into design to ensure the most seamless transition for you. Please let us know if you have any questions about the upcoming code cycle.
Electrical
110.22 Identification of Disconnecting Means.
(A) General. Each disconnecting means shall be legibly marked to indicate its purpose unless located and arranged so the purpose is evident. In other than one- or two-family dwellings, the marking shall include the identification of the circuit source that supplies the disconnecting means. The marking shall be of sufficient durability to withstand the environment involved.
210.8 Ground-Fault Circuit-Interrupter Protection for Personnel.
The changes and revisions to this section are numerous and include clarifications, expansions to existing rules, and a few new additional items. Some items were relocated and placed in their appropriate articles as indicated in the Informational Notes.
230.85 Emergency Disconnects.
“For one- and two-family dwelling units, all service conductors shall terminate in disconnecting means having a short-circuit current rating equal to or greater than the available fault current, installed in a readily accessible outdoor location. If more than one disconnect is provided, they shall be grouped. Each disconnect shall be one of the following:
- Service disconnects marked as follows:
- Emergency Disconnect
- Service Disconnect
- Meter disconnects installed per 230.82(3) and marked as follows:
- Emergency Disconnect
- Meter Disconnect
- Not Service Equipment
- Other listed disconnect switches or circuit breakers on the supply side of each se1vice disconnect that are suitable for use as service equipment and marked as follows:
- Emergency Disconnect
- Not Service Equipment
This is a newly added section adding the requirement for to have an “emergency disconnect” installed in a readily accessible exterior location.
310.12 Single-Phase Dwelling Services and Feeders.
The Table now included in this rule has been moved from its previous location in 310.15(B)7. It has now been reformatted with individual subsections. In addition, the table that has been in Annex D since the 2014 NEC has been restored as Table 310.12.
555.9 Boat Hoists.
“GFCI protection for personnel shall be provided for outlets not exceeding 240 volts that supply a boat hoist installed at dwelling unit docking facilities.”
This new rule replaces the GFCI protection requirement for boat hoists that was previously found in 210.8(C).
680.45 Permanently Installed Immersion Pools.
This is a newly added section detailing the electrical installation requirements for permanently installed immersion pools.
The entire body of the 2020 NEC can be accessed here: https://www.nfpa.org/codes-and-standards/7/0/70
Our team of engineers is proactively studying the upcoming code changes and incorporating those changes into design to ensure the most seamless transition for you. Please contact us if you have any questions about the upcoming code cycle.
Mechanical
307.2.1.1 (IPC [M] 314.2.1.1) Condensate Discharge
“Condensate drains shall not directly connect to any plumbing drain, waste, or vent pipe. Condensate drains shall not discharge into a plumbing fixture other than a floor sink, floor drain, trench drain, mop sink, hub drain, standpipe, utility sink or laundry sink. Condensate drain connections to a lavatory wye branch tailpiece or to a bathtub overflow pipe shall not be considered as discharging to a plumbing fixture. Except where discharging to grade outdoors, the point of discharge of condensate drains shall be located within the same occupancy, tenant space or dwelling unit as the source of the condensate.”
This is a newly added section detailing the discharge of condensate drain discharge.
307.2.2 Drain Pipe Materials and Sizes
Components of the condensate disposal system shall be ABS, cast iron, copper and copper alloy, CPVC, cross-linked polyethylene, galvanized steel, PE-RT, polyethylene, polypropylene, PVC or PVDF pipe or tubing. Components shall be selected for the pressure and temperature rating of the installation. Joints and connections shall be made in accordance with the applicable provisions of Chapter 7 of the Florida Building Code, Plumbing relative to the material type. Condensate waste and drain line size shall be not less than 3/4-inch (19.1 mm) pipe size and shall not decrease in size from the drain pan connection to the place of condensate disposal. Where the drain pipes from more than one unit are manifolded together for condensate drainage, the pipe or tubing shall be sized in accordance with Table 307.2.2.
How does this affect us?
This section was expanded to include new allowed materials to be used for condensate drain piping. The changes to the materials list are as follows: the addition of PE-RT and PVDF pipe or tubing as well as the removal of brass as an acceptable material.
403.3.1.1 Minimum Ventilation Rates
The minimum intermittent exhaust rates for private dwellings were increased for both kitchens and toilet rooms / bathrooms.
502.20.1 Operation
“The exhaust system for manicure and pedicure stations shall have controls that operate the system continuously when the space is occupied.”
This is a newly added section dictating that exhaust systems for nail salons be in operation at all times while the building is occupied.
504.4.1 Termination Location
“Exhaust duct terminations shall be in accordance with the dryer manufacturer’s installation instructions. Where the manufacturer’s instructions do not specify a termination location, the exhaust duct shall terminate not less than 3 feet (914 mm) in any direction from openings into buildings, including openings in ventilated soffits.”
This is a newly added section detailing the clearances for clothes dryer exhaust duct termination locations.
608.1 Balancing
“Air distribution, ventilation and exhaust systems shall be provided with means to adjust the system to achieve the design airflow rates and shall be balanced by an approved method. Ventilation air distribution shall be balanced by an approved method and such balancing shall verify that the air distribution system is capable of supplying and exhausting the airflow rates required by Chapter 4.”
This is a newly added section outlining the requirements for HVAC systems to be equipped with a way to adjust and balance the system.
The entire body of the 2023 FBC-M can be accessed here: Digital Codes (iccsafe.org)
Our team of engineers is proactively studying the upcoming code changes and incorporating those changes into design to ensure the most seamless transition for you. Please let us know if you have any questions about the upcoming code cycle.
Plumbing
314.2.1.1 Condensate discharge.
“Condensate drains shall not directly connect to any plumbing drain, waste or vent pipe. Condensate drains shall not discharge into a plumbing fixture other than a floor sink, floor drain, trench drain, mop sink, hub drain, standpipe, utility sink or laundry sink. Condensate drain connections to a lavatory wye branch tailpiece or to a bathtub overflow pipe shall not be considered as discharging to a plumbing fixture. Except where discharging to grade outdoors, the point of discharge of condensate drains shall be located within the same occupancy, tenant space or dwelling unit as the source of the condensate.”
This is a newly added section detailing the discharge of condensate drain discharge.
314.2.2 Drain pipe materials and sizes.
“Components of the condensate disposal system shall be ABS, cast iron, copper and copper alloy, CPVC, cross-linked polyethylene, galvanized steel, PE-RT, polyethylene, polypropylene, PVC or PVDF pipe or tubing. Components shall be selected for the pressure and temperature rating of the installation. Joints and connections shall be made in accordance with the applicable provisions of Chapter 7 of the Florida Building Code, Plumbing relative to the material type. Condensate waste and drain line size shall be not less than 3/4-inch (19.1 mm) pipe size and shall not decrease in size from the drain pan connection to the place of condensate disposal. Where the drain pipes from more than one unit are manifolded together for condensate drainage, the pipe or tubing shall be sized in accordance with Table 307.2.2.”
This section was expanded to include new allowed materials to be used for condensate drain piping. The changes to the materials list are as follows: the addition of PE-RT and PVDF pipe or tubing as well as the removal of brass as an acceptable material.
606.1 Location of full-open valves.
“Full-open valves shall be installed in the following locations:
2.1. In multiple-tenant buildings, where a common water supply piping system is installed to supply other than one- and two-family dwellings, a main shutoff valve shall be provided for each tenant.”
This is a newly added sub-section dictating separate shutoff valves for each tenant space.
705.2.4 AND 705.10.4 Push-fit joints.
These newly-added sections include push-fit joints and push-fit DWV fittings.
903.1 Vent terminal required.
“The vent pipe shall terminate by extending to the outdoors through the roof or the side wall in accordance with one of the methods identified in Sections 903.1.1 through 903.1.4.”
903.1.1 Roof extension unprotected.
“Open vent pipes that extend through a roof shall be terminated not less than 6 inches (152 mm) above the roof.”
903.1.2 Roof used for recreational or assembly purposes.
“Where a roof is to be used as a promenade, restaurant, bar, observation deck, sunbathing deck or similar purposes, open vent pipes shall terminate not less than 7 feet (2134 mm) above the roof.”
903.1.3 Protected vent terminal.
“Where an open vent pipe terminates above a sloped roof and is covered by either a roof-mounted panel (such as a solar collector or photovoltaic panel mounted over the vent opening) or a roof element (such as an architectural feature or a decorative shroud), the vent pipe shall terminate not less than 2 inches (51 mm) above the roof surface. Such roof elements shall be designed to prevent the adverse effects of snow accumulation and wind on the function of the vent. The placement of a panel over a vent pipe and the design of a roof element covering the vent pipe shall provide for an open area for the vent pipe to the outdoors that is not less than the area of the pipe, as calculated from the inside diameter of the pipe. Such vent terminals shall be protected by a method that prevents birds and rodents from entering or blocking the vent pipe opening.”
903.1.4 Sidewall vent terminal.
“Vent terminals extending through the wall shall terminate not less than 10 feet (3048 mm) from the lot line and 10 feet (3048 mm) above the highest adjacent grade within 10 feet (3048 mm) horizontally of the vent terminal. Vent terminals shall not terminate under the overhang of a structure with soffit vents. Side wall vent terminals shall be protected to prevent birds or rodents from entering or blocking the vent opening.”
This entire section was renamed and reworked with added sub-sections detailing the requirements for vent terminations through a building roof or wall.
1002.1 Fixture traps.
“Exceptions:
4. Where a hydromechanical grease interceptor serves a food utensil, dishes, pots and pans sink, in accordance with the manufacturer’s installation instructions. The branch drain serving the interceptor shall be provided with an emergency floor drain down stream of the interceptor connection, and the branch shall serve only the emergency floor drain and the interceptor. Where the interceptor serves a combination sink of not more than three compartments where the vertical distance from the fixture outlet to the inlet of the interceptor does not exceed 30 inches (762 mm) and the developed length of the waste pipe from the most upstream fixture outlet to the inlet of the interceptor does not exceed 60 inches (1524 mm). The food utensil, dishes, pots and pans sink shall be required to connect directly with the interceptor.”
This is a newly added sub-section outlining the exception for trap requirements regarding hydromechanical grease interceptors.
The entire body of the 2023 FBC-P can be accessed here: Digital Codes (iccsafe.org)
Our team of engineers is proactively studying the upcoming code changes and incorporating those changes into design to ensure the most seamless transition for you. Please let us know if you have any questions about the upcoming code cycle.
Civil
For the most important changes that might affect the 2023 Florida Building Code concerning the design of Septic and Drainage Systems, please see our blog titled, “Impact of HB1379: Enhanced Nutrient Reduction Systems in 57 Florida Counties”.

