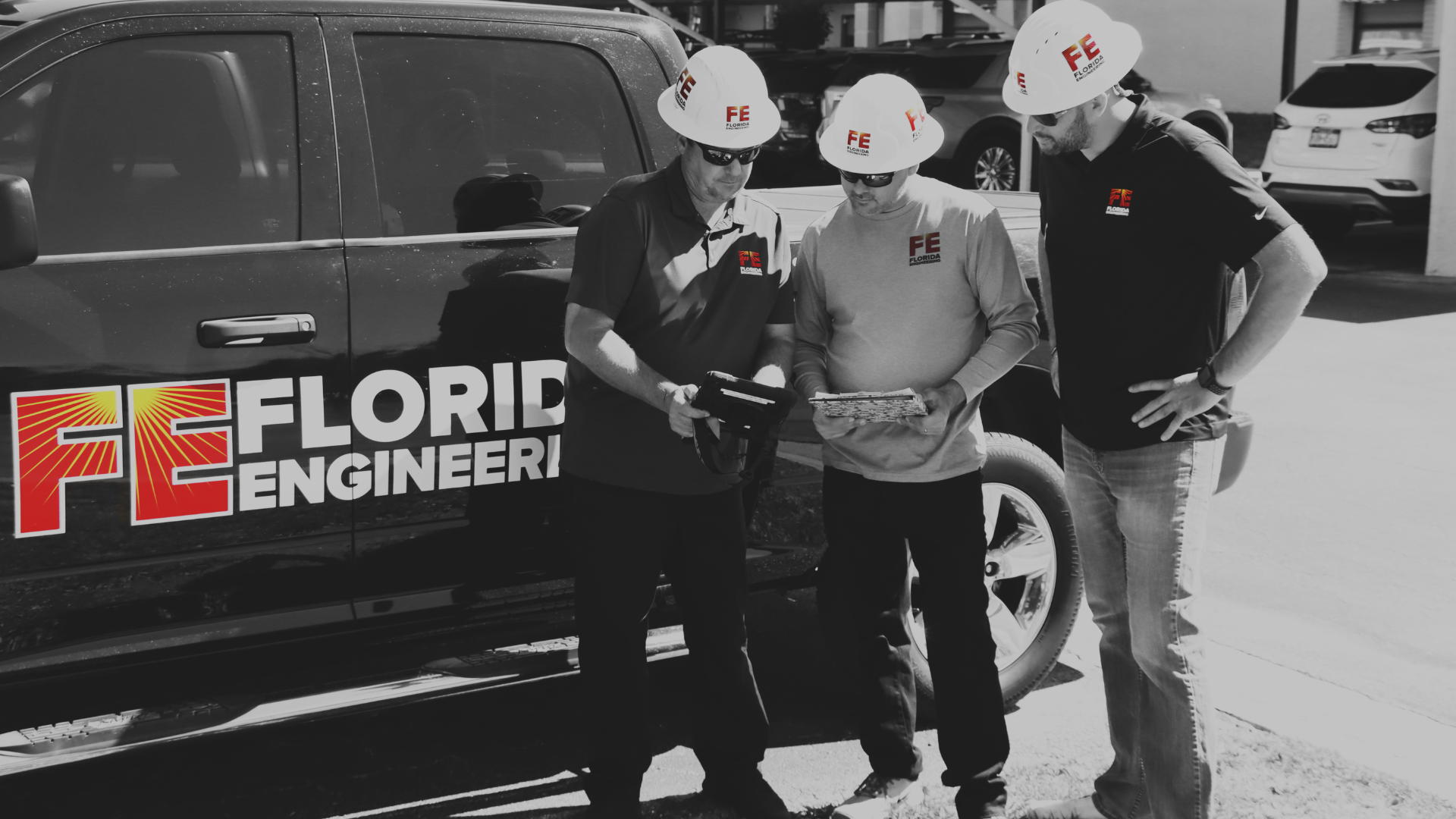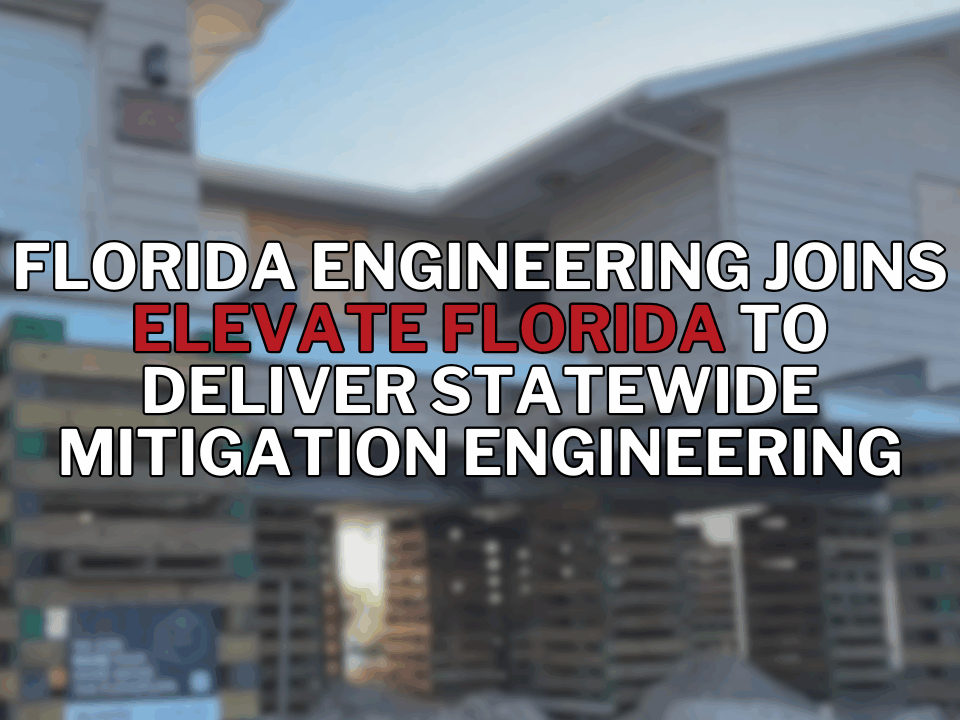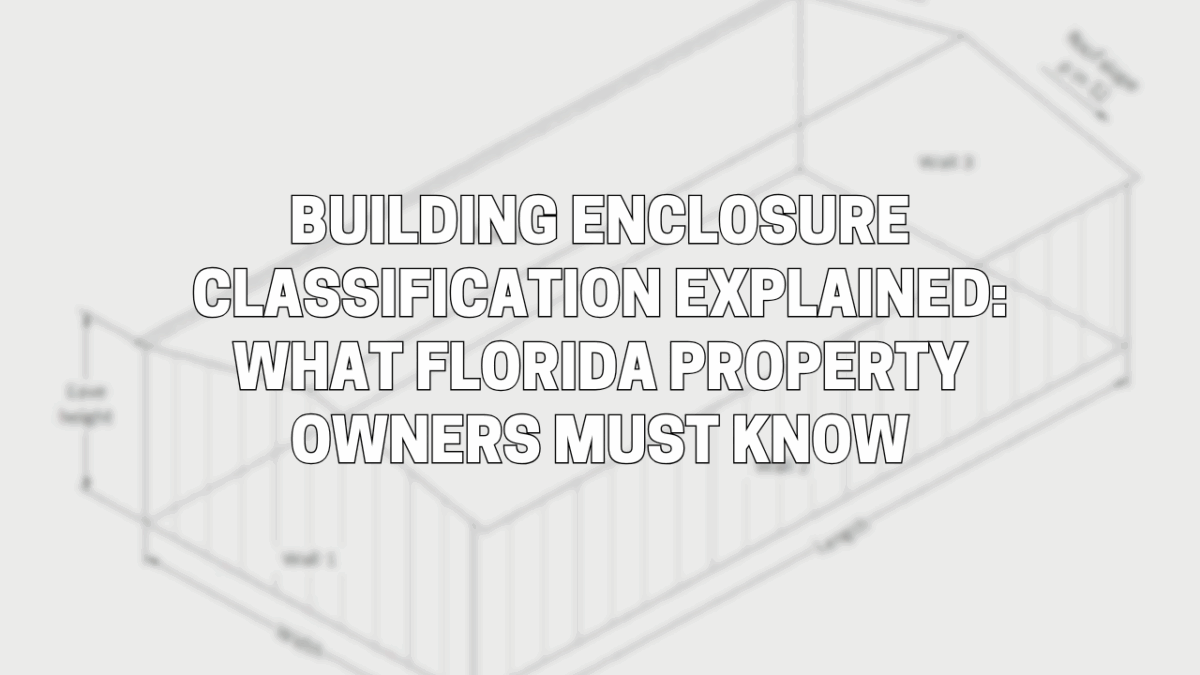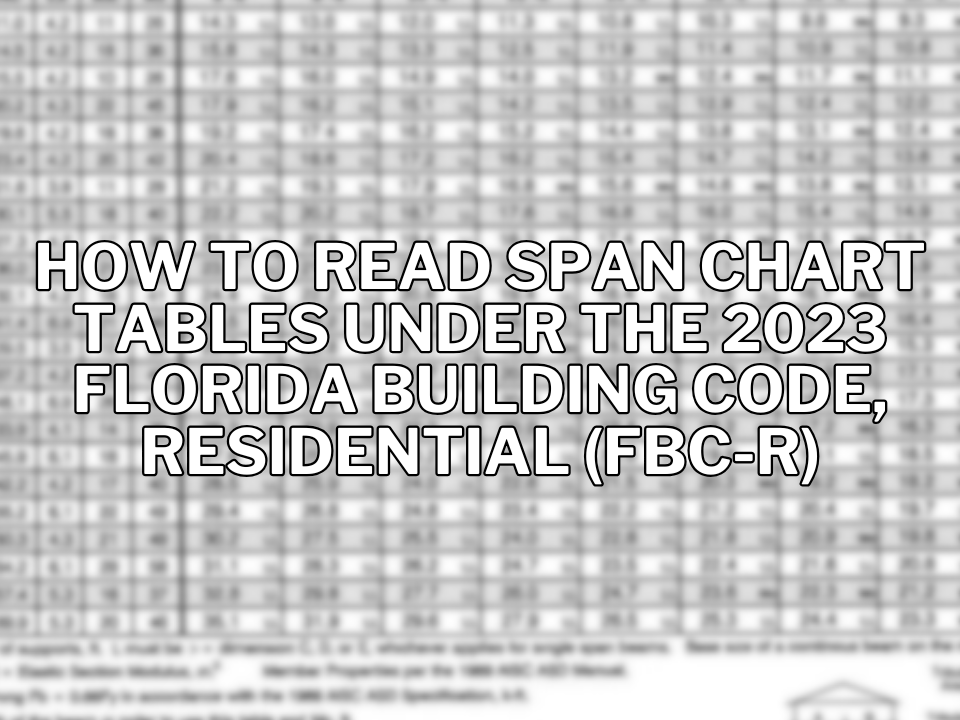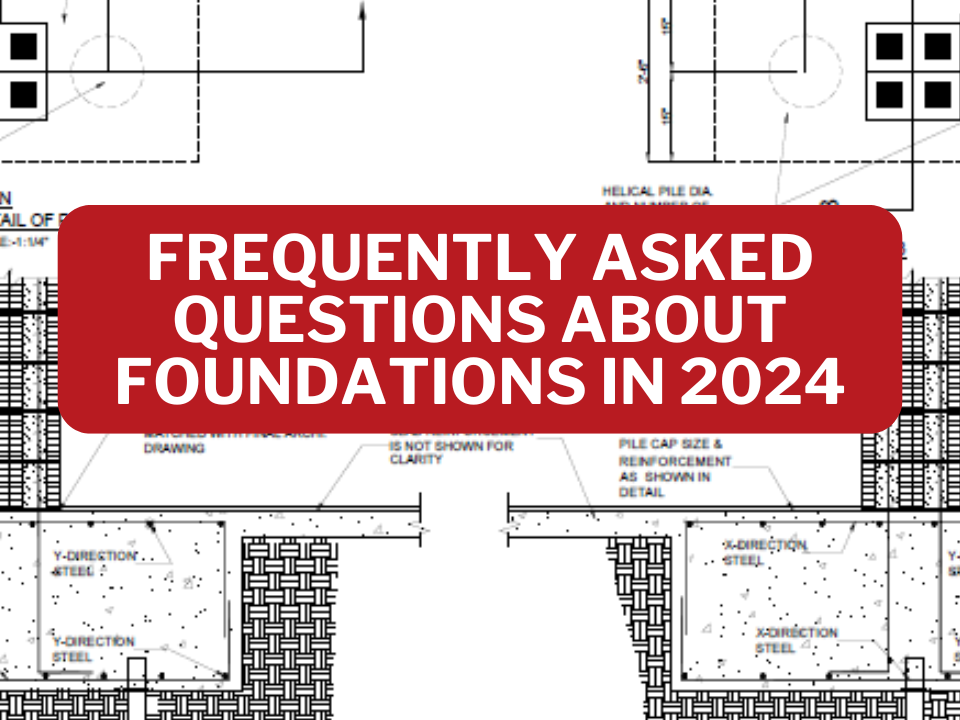Proper building enclosure classification isn’t just about understanding technical jargon—it directly impacts how wind pressures affect your structure and can save (or cost) you thousands. This guide breaks down the latest 2025 standards for enclosure classification in Florida, based on ASCE/SEI 7 and the Florida Building Code, so you can protect your investment and make informed design decisions.
What Is Building Enclosure Classification?
Building enclosure classification determines how wind loads interact with a building. ASCE/SEI 7 categorizes structures into four types based on the size and location of their openings (doors and windows). This classification significantly influences internal pressure coefficients, which are used to calculate total wind loads during structural design.
The Four Main Types of Enclosures
A. Enclosed Buildings
These buildings have tightly controlled openings:
- Openings are less than 1% of the wall area or less than 4 sq. ft.
- Internal pressure coefficient: ±0.18
B. Open Buildings
Designed to allow free wind flow:
- 80% or more of each wall consists of openings
- Internal pressure coefficient: 0.00
C. Partially Enclosed Buildings
One wall has significantly more openings than the others:
- Openings exceed those in all other walls + roof by at least 10%
- Also exceed 1% or 4 sq. ft. of wall area
- Internal pressure coefficient: ±0.55
D. Partially Open Buildings
These don’t fit into the above categories:
- May have dispersed openings across multiple walls
- Internal pressure coefficient: ±0.18
Why is there a differentation between partially enclosed and partially open buildings?
While it might seem counter-logical, for the purpose of determining wind pressures as outlined by ASCE/SEI 7, partially enclosed and partially open buildings are separate classifications.
Is there an easier way to determine enclosure classifications? The above definitions seem a bit convoluted.
Fortunately, there is! Simply use the calculator we have on our website to determine the enclosure classifications of your building in a matter of seconds.
Building Enclosure Classifications
Why are enclosure classifications important?
The type of enclosure directly determines the “internal pressure coefficient” of a building, which may be understood as the reaction of a building to the external wind pressure, that causes an amplification in the total wind pressure. It might make sense to think of enclosure classifications in terms of the wind pressure amplification effect that they create.
Enclosed buildings
As seen in the diagram below, enclosed buildings may be thought of as buildings with small openings, because of which there is a small ingress or egress of wind that causes a moderate amplification of external pressure. Enclosed buildings have an internal pressure coefficient of ±0.18.
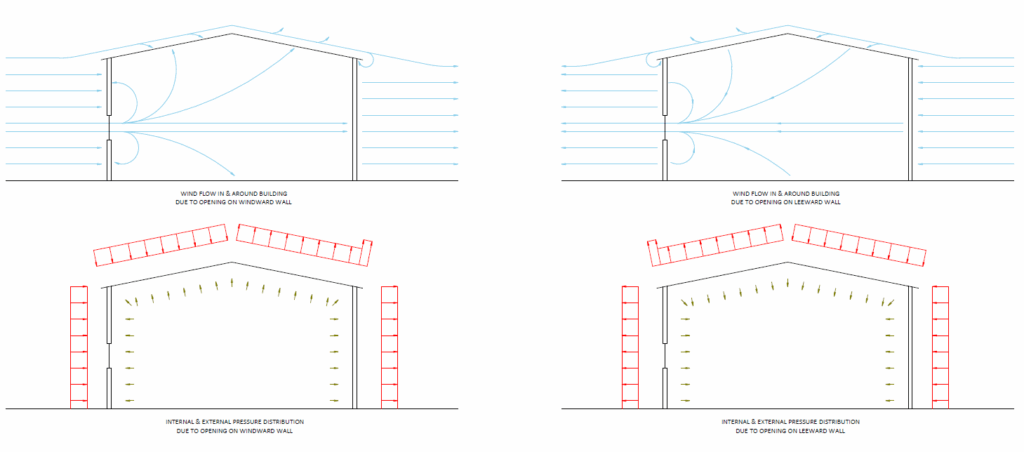
Open buildings
As seen in the diagram below, open buildings have practically no obstruction of wind due to walls. However, free flow of wind does cause an increase in the uplift due to wind. Open buildings have an internal pressure coefficient of 0.00.
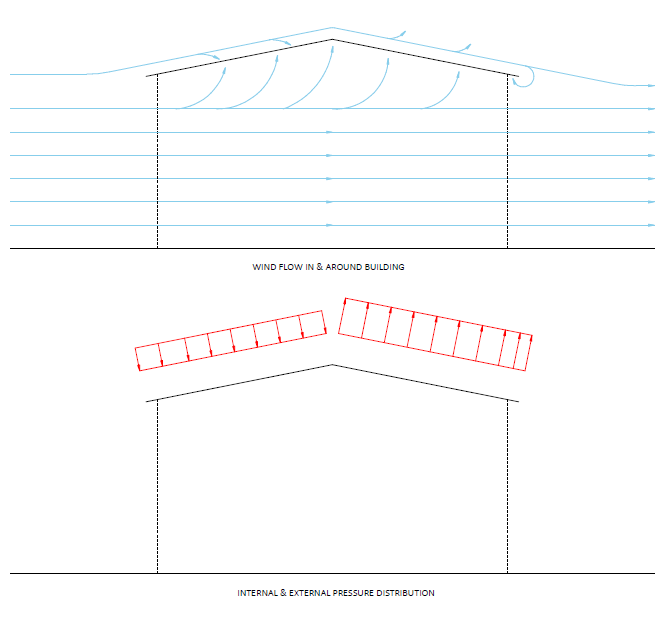
Partially enclosed buildings
As seen in the diagram below, partially enclosed buildings may be thought of as buildings with large openings concentrated on one wall, because of which there is a large ingress or egress of wind that causes a high amplification of external pressure. Partially enclosed buildings have an internal pressure coefficient of ±0.55.
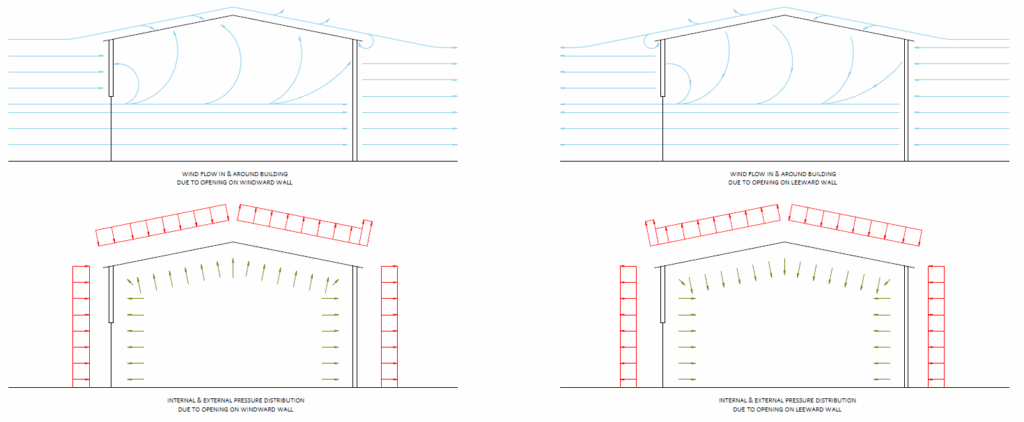
Partially open buildings
As seen in the diagram below, partially open buildings may be thought of as buildings with large openings distributed over multiple walls, because of which there is a relatively balanced ingress and egress of wind that causes a moderate amplification of external pressure. Partially open buildings have an internal pressure coefficient of ±0.18.
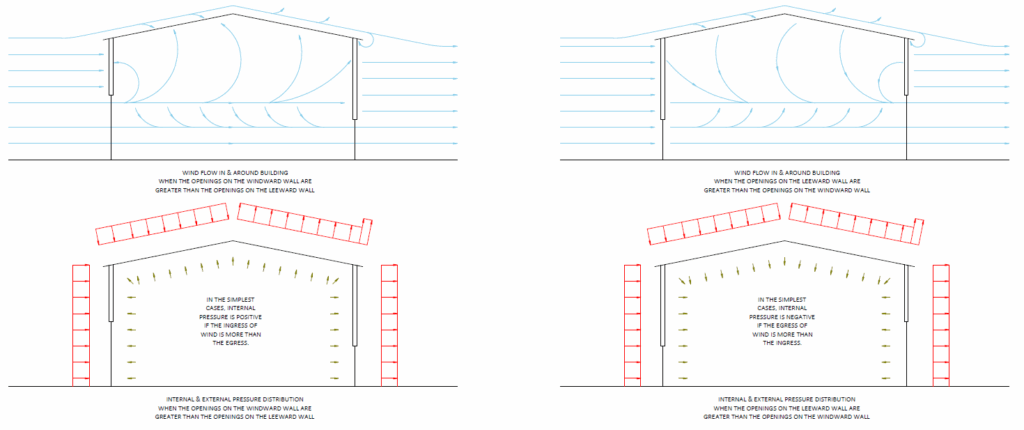
How can this information help with structural design?
Opening sizes and locations directly affect the total wind pressure. In most US states, wind is the controlling lateral force in structural design. It directly affects, among other things:
- Roof truss design
- External wall design (size and reinforcement of CMU walls, size and stud spacing of wood-framed walls)
- Foundation size and reinforcement (due to lateral and uplift effects)
For example, consider a sample commercial building (plan shown below).

Based on the provided opening sizes and locations, we can determine that the building is “partially enclosed”.
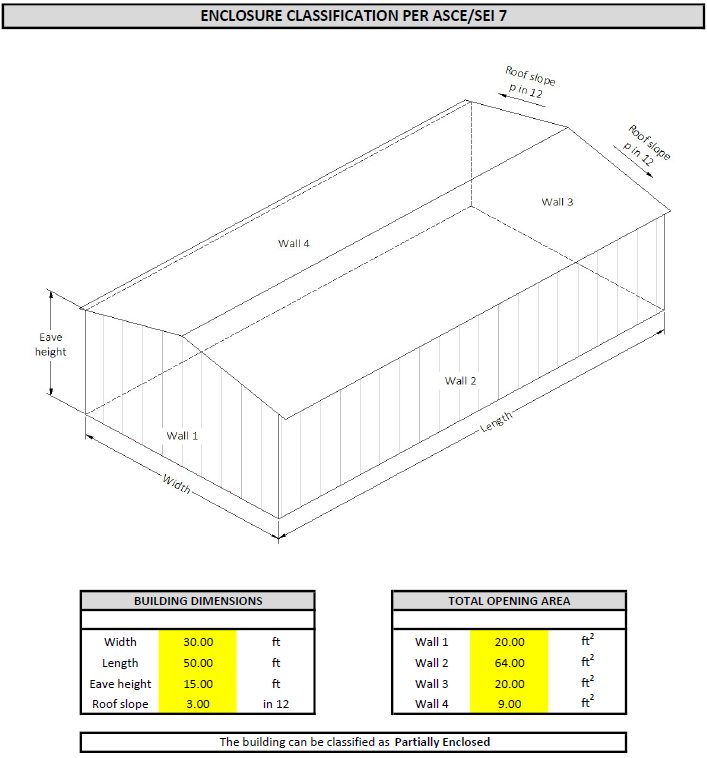
For such a building, the external wall pressure is approximately 64 psf, which would necessitate an external 8” CMU wall with #5 vertical rebars at 48” O.C. (See notes for calculations)
However, if we were to add another door to wall 4 of the building, that would change the enclosure classification to “partially open”.
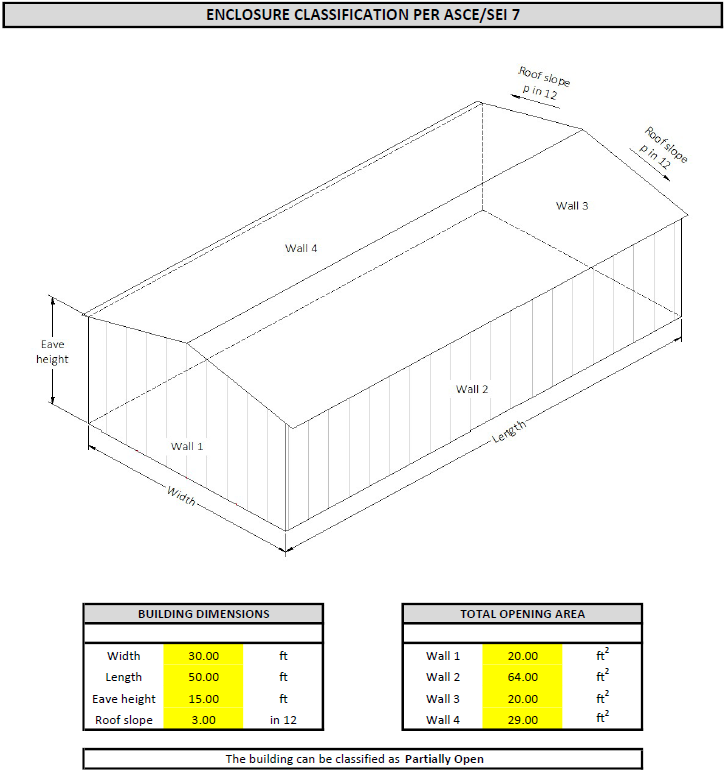
For such a building, the external wall pressure is approximately 49 PSF, which would necessitate an external 8” CMU wall with #5 vertical rebars at 64” O.C. (see notes for calculations), reducing the amount of rebar required by 25%.
As is clearly apparent, the enclosure classification of a structure can be changed by varying the opening sizes, locations or quantities, in away that minimizes the wind pressure on the building and provides a structurally adequate yet economically feasible design.
At the same time, engineers, contractors, and homeowners must be careful about adding, removing or moving doors or windows in a building, so as to avoid the possibility of changing the enclosure classification and inadvertently amplifying the pressures more than what the building was designed for.
At Florida Engineering LLC, we ensure your structure meets all code requirements while optimizing cost. Our team uses advanced calculations, real-world experience, and the latest standards to deliver structurally sound and financially smart solutions.

