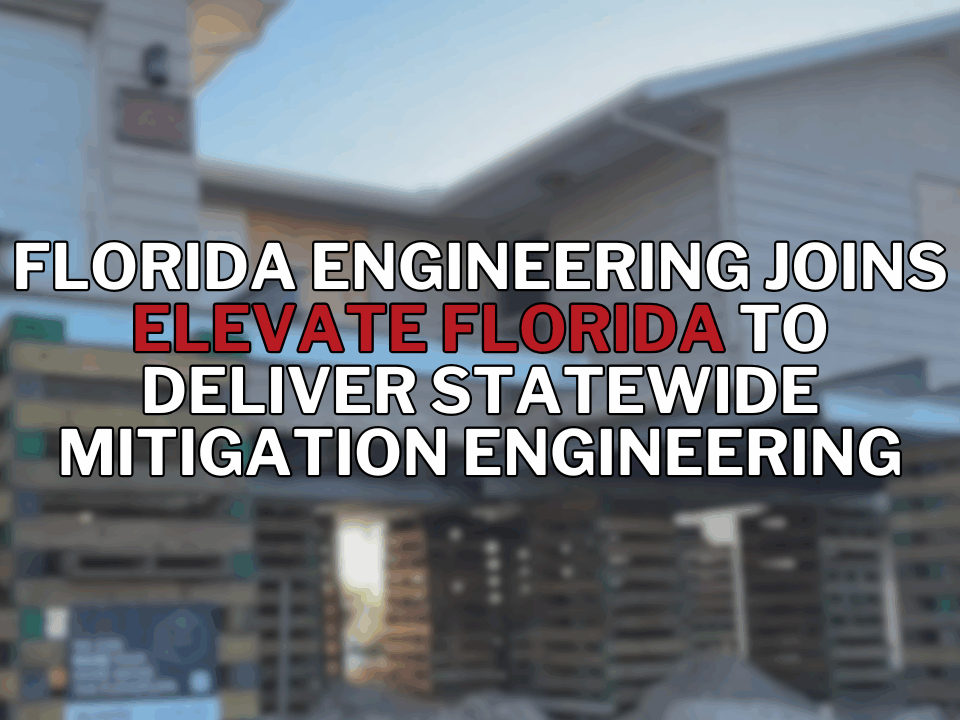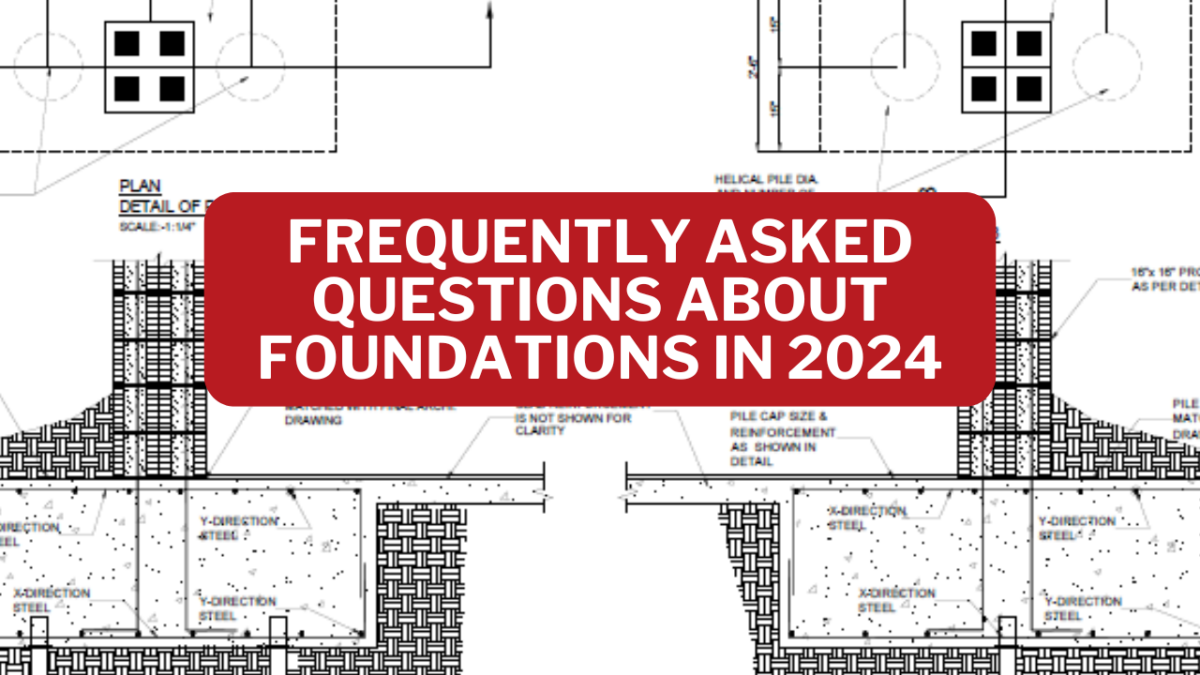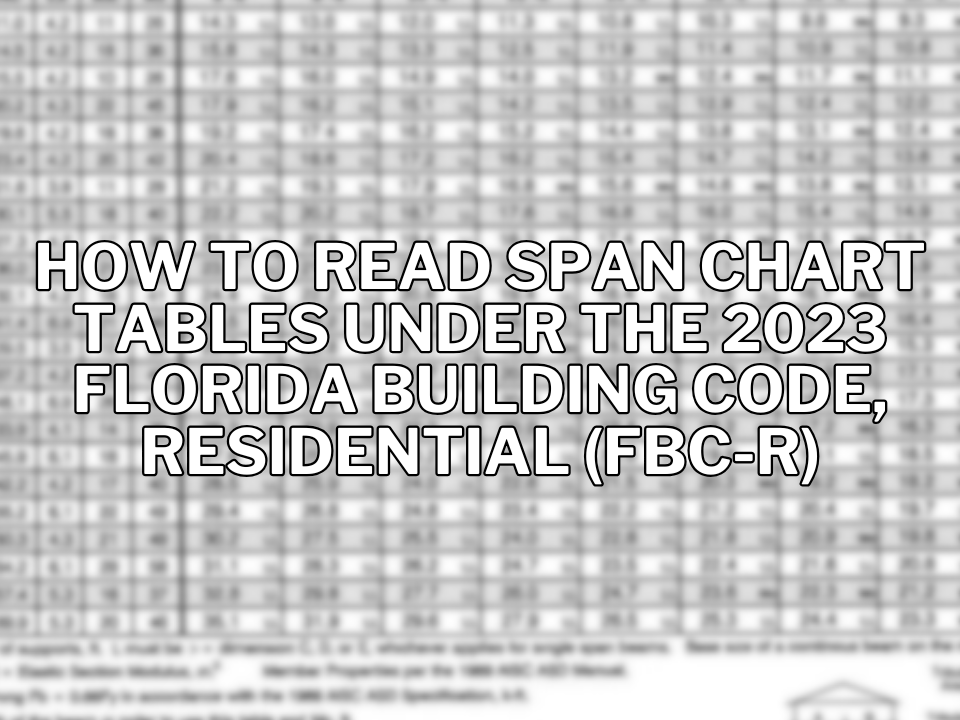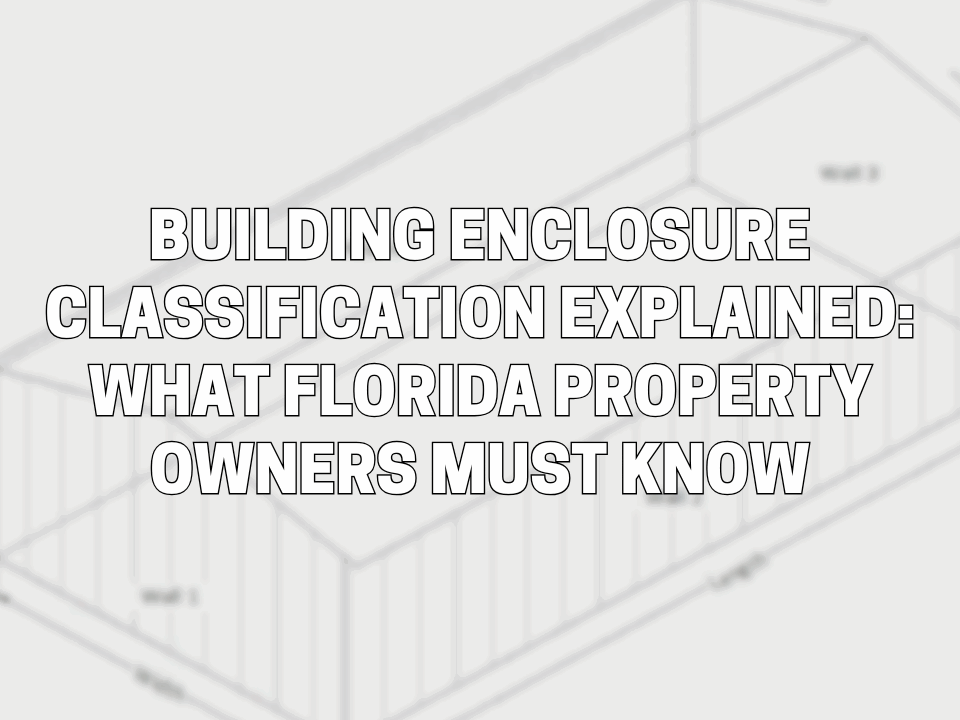Shallow foundations are vital components in building construction, providing stability by transferring loads from the structure to the ground below. Understanding the nuances of foundation design and the factors affecting foundation type and sizing is crucial for safe and lasting construction. In this guide, we’ll cover everything from the purpose of a foundation to specific considerations for shallow foundations according to current codes and engineering best practices.
1. Why Does My Structure Need a Foundation?
The foundation of any structure is critical for transferring loads from the superstructure down to the soil or subgrade. It ensures stability, helping to prevent structural issues such as settling, overturning, sliding, or uplift, all of which can lead to serious strength and serviceability concerns, such as member failure, cracks, and excessive deflection.
Without the correct type and size of foundation, the building may experience adverse effects that compromise its integrity and longevity. Shallow foundations, which have depths that do not exceed their width, are specifically engineered to distribute loads over a larger area, reducing the risk of sinking or instability.
2. How to Determine the Right Type of Foundation for Your Project
Selecting the appropriate foundation involves analyzing several factors unique to the project site. Key considerations include:
- Loads on the Structure: The foundation must be capable of supporting the structure’s dead, live, and environmental loads.
- Location: Proximity to coastlines, soil conditions, and climate considerations (e.g., wind loads) are important.
- Soil Condition: Soil bearing capacity, composition, and depth are crucial in determining foundation type.
- Adjacent Structures: The presence of nearby buildings or underground utilities impacts foundation design.
- Drainage and Grading: Effective drainage reduces moisture accumulation, which can otherwise weaken soil stability.
An engineer will evaluate these factors, often with the aid of soil reports, surveys, and construction plans, to design a foundation suitable for both the structural load and site conditions.
3. Determining the Correct Size for a Shallow Foundation
Shallow foundations (including isolated footings, slabs-on-grade, wall footers, mats, and rafts) must meet several basic requirements:
- Sufficient Width for Load Distribution: The foundation must be wide enough to prevent excessive settlement.
- Counteracting Uplift: The foundation should be heavy enough to resist uplift forces caused by wind or seismic activity. As specified in Section 1605.1.1 of the Building Code, a factor of 0.6 is applied to counter these effects.
- Resisting Lateral Forces: The weight and coverage of the foundation should be adequate to prevent lateral displacement caused by wind, floods, or other environmental forces.
4. Can I Replicate a Previous Foundation Design in a New Location?
Even if you’re building a replica of a previous structure, foundation requirements must be reevaluated. Factors like local wind speeds, soil bearing capacity, and seismic conditions vary by location, affecting foundation performance. Each structure must be specifically analyzed for the unique loads at the new site to ensure safety and compliance with local codes.
5. Does a Change in Building Use Affect the Foundation Design?
Yes, changing the building’s use impacts the foundation requirements. For instance, shifting from a storage facility to a residential structure increases the building’s risk category, necessitating stricter design standards. A residential building (Risk Category II) requires higher safety criteria for factors such as wind resistance compared to a storage structure (Risk Category I). Only a structural engineer can determine whether the original foundation meets the new load requirements.
6. Reusing or Rebuilding an Old Foundation for a New Structure
If you’re demolishing an old building and planning to construct a similar one in its place, the existing foundation must be reassessed. Older structures were likely designed under previous building codes, which may not meet current standards. The new structure must be designed according to the latest building code requirements, and reusing the foundation is only possible if it can adequately support the new loads.
7. Using Plain Concrete for Foundations
Plain concrete (concrete without necessary steel reinforcement) may be used in foundations under specific conditions outlined in ACI 318-19:
- Compliance with ACI Sections 14.1.3 & 14.1.4: These sections list the limited situations where plain concrete is permissible, including minimum size and reinforcement specifications.
- Sufficient Structural Analysis: The foundation must be confirmed to handle all anticipated loads without requiring additional steel reinforcement.
While plain concrete has limited applications, a qualified engineer can assess whether it is suitable for a particular foundation based on load and site conditions.
8. Do Slabs-On-Grade Require Extra Footers?
The need for additional footers in a slab-on-grade foundation depends on the distribution and magnitude of loads. Slabs typically have enough area to distribute vertical loads, but they are relatively thin and prone to cracking. Footers, located under walls or columns, concentrate load-bearing at specific points, reducing the risk of cracking. A detailed analysis of the slab’s cross-section and reinforcement is essential to make this determination.
9. Do Minor Structures Like Fences and Sheds Require Foundations?
Yes, minor structures (e.g., fences and tool sheds) generally require foundations to ensure stability. While these structures may not pose a direct risk to human life, their failure could lead to secondary hazards. For example, a fence without a foundation may become debris in high winds, posing risks to nearby structures. Exceptions may apply to certain lightweight fences, depending on their soil embedment and lateral support.
At Florida Engineering LLC, our team of highly qualified and experienced engineers specializes in the design and layout of different types of foundations, suitable for a wide range of structures, both host attached and freestanding. We endeavor to provide you with the most structurally sound and materially economical design. Reach out to support@fleng.com for a quote today.
References:








