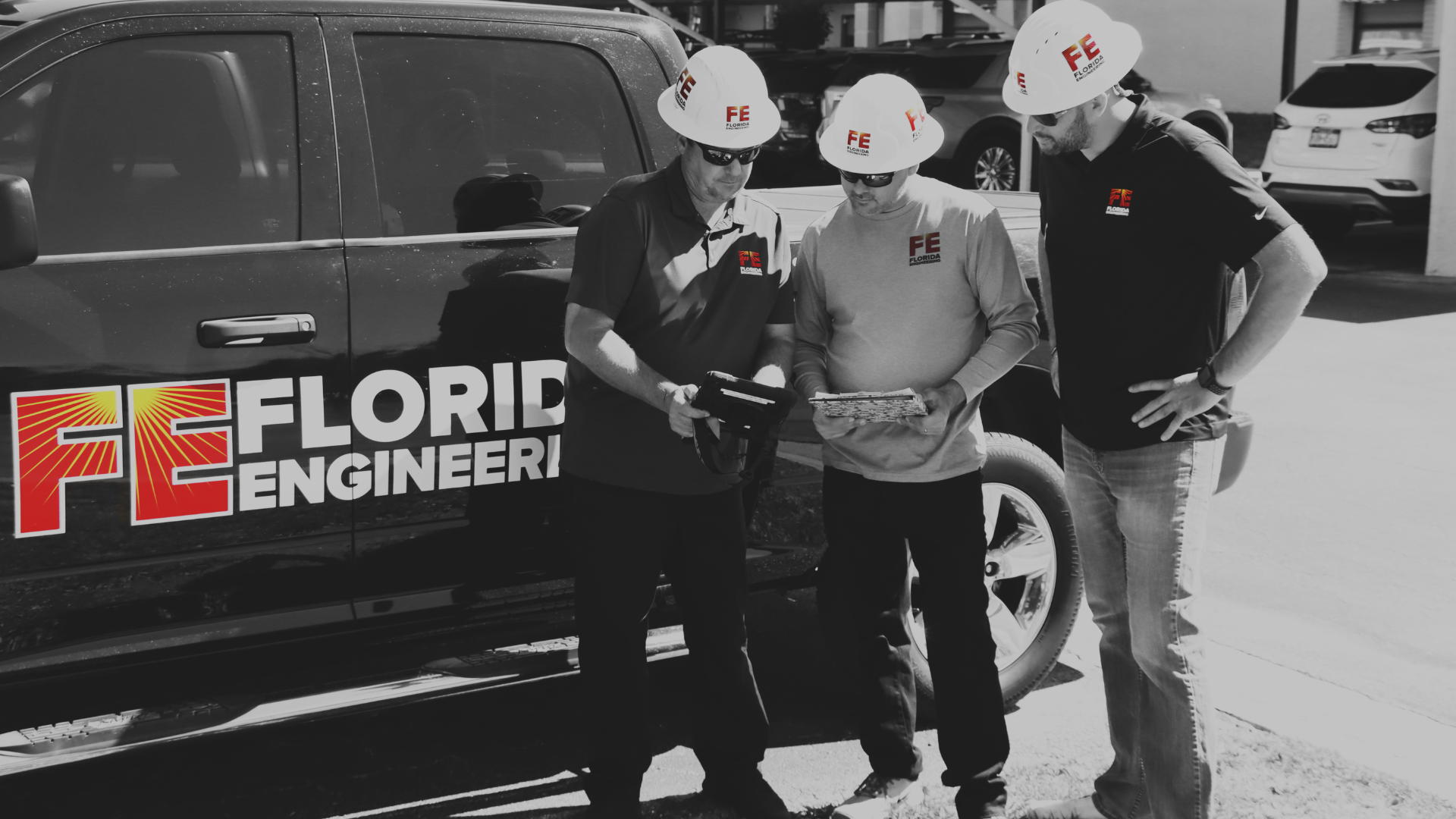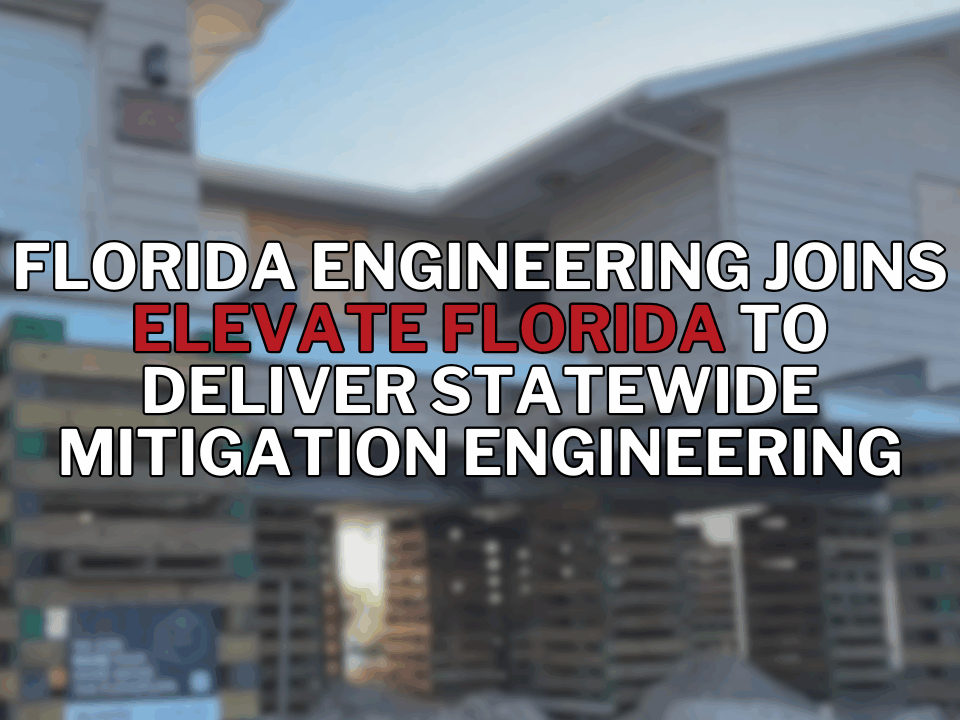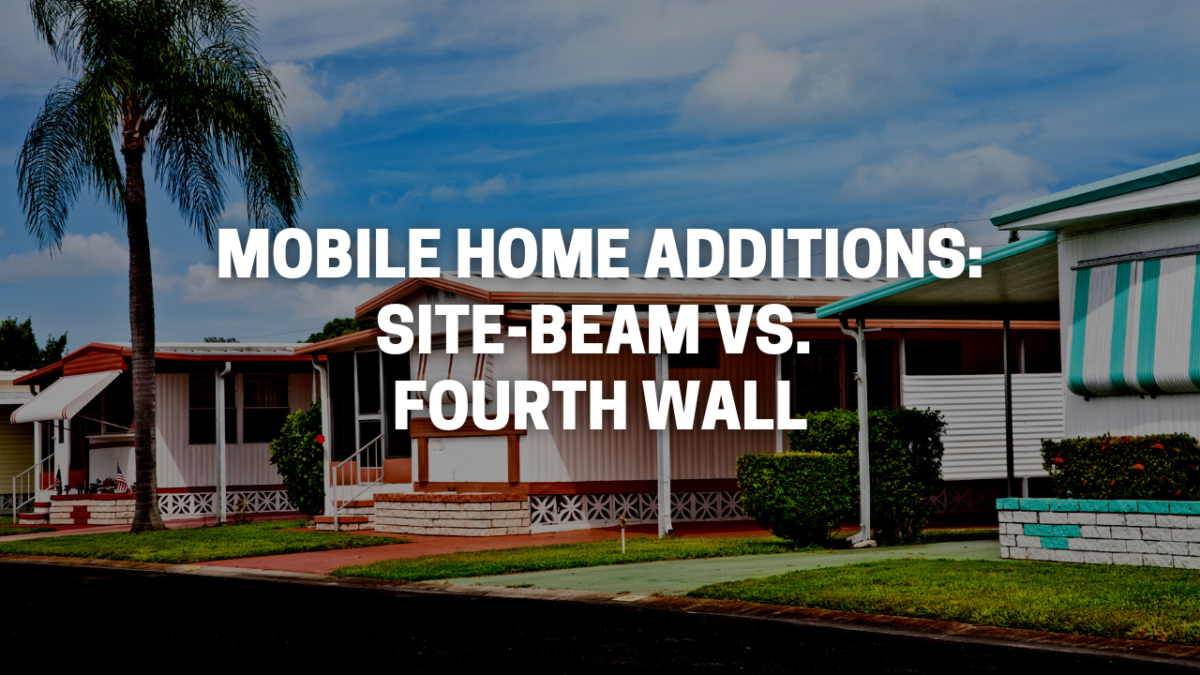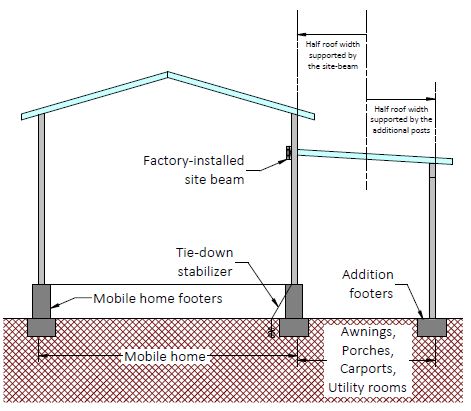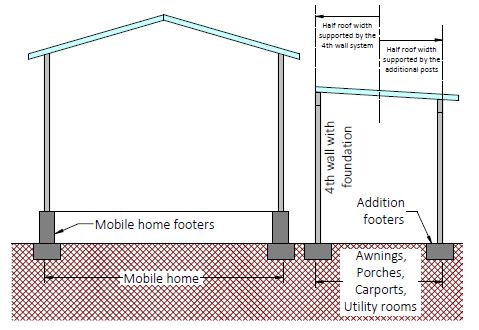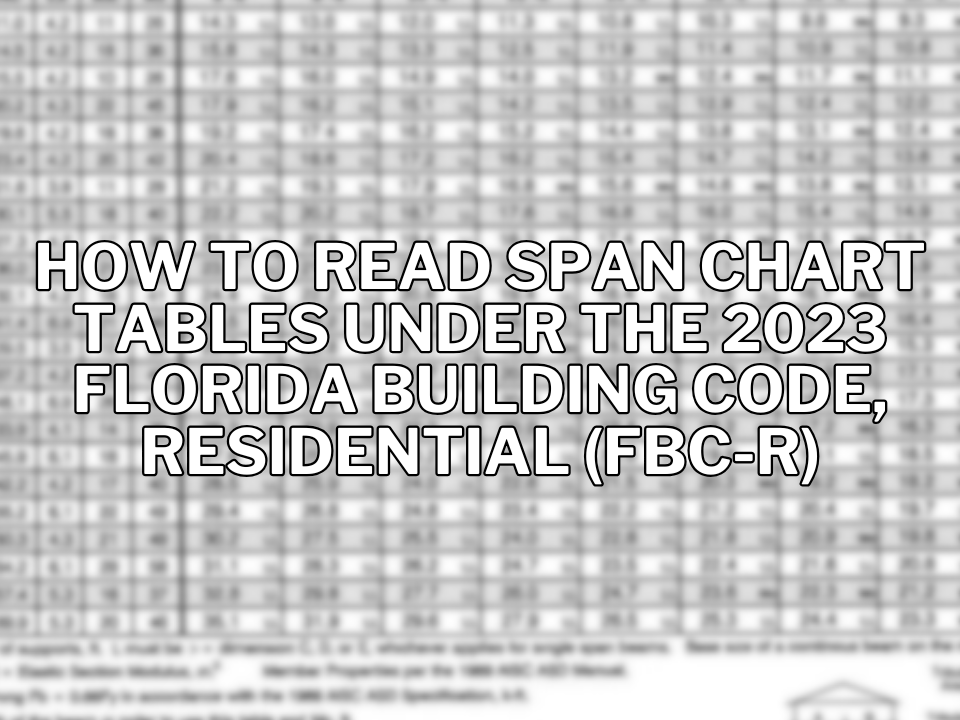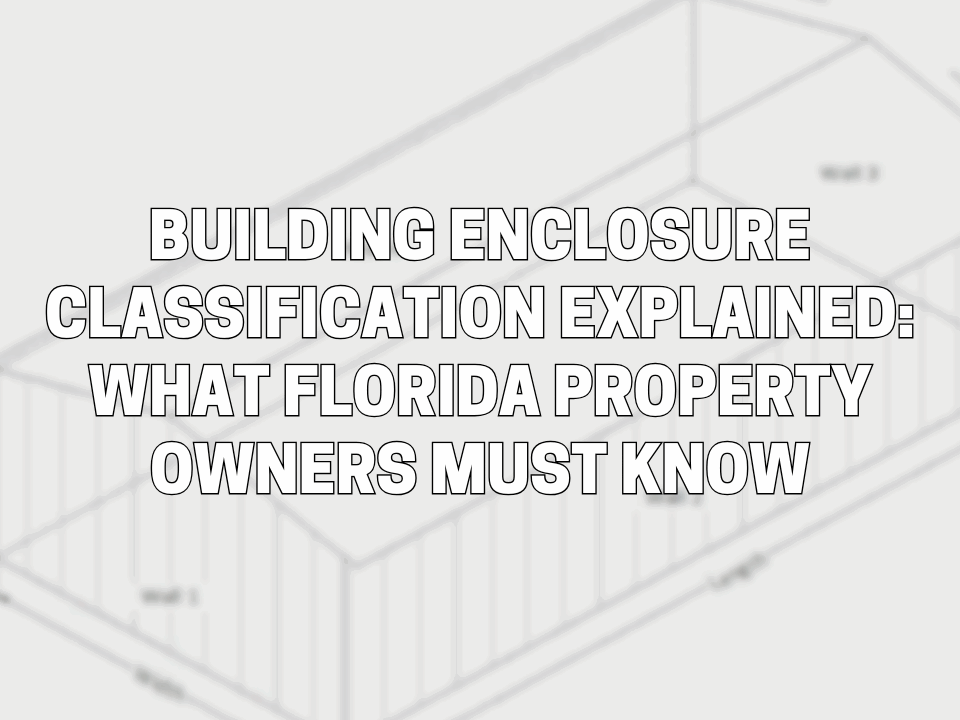Additions like awnings, carports, porches, and utility rooms are a common feature in the expansion of mobile homes. They are an inexpensive way to incorporate outdoor living options while still maintaining the simple design of a mobile home.
However, the addition of these structures to a pre‐designed or pre‐constructed home is not without its challenges. Simply stated, by adding these structures to a mobile home we impose additional gravity and wind loads on it. This may or may not have been accounted for in its original design. So, the question is…
How do we know if a mobile home is suitable for such an addition?
Answer: From the manufacturer’s specifications.
Most mobile home manufacturers have already tested their mobile home designs for the applicable service loads. Some manufacturers even include a provision to allow for future expansion, such as in the case of carports and awnings.
If this is the case, manufacturer’s most commonly provide a design guide which allows builders and contractors to layout, size and construct the mobile home additions.
Consider the following example involving a mobile home by “Champion Manufactured Homes”.
- Mobile home size: 210” wide
- Wind speed and Exposure: 150 mph, C
From Table 2 of the “Installation Manual Addendum for Sidewall Host Beam, Carport/Awning Attachment”, a home with a wind speed of 150 mph belongs in an HUD Reference Wind Zone III. Also, the uplift pressure on the addition roof is 43.6 pounds per square feet.
From Table 1, the max. allowable uplift on the site beam is 439 pounds per linear foot.
By dividing the max. allowable uplift on the site beam by the uplift pressure (439 plf / 43.6 psf) we get an approximate tributary width of 10’. Which means that an additional roof, 20’ wide, may be safely attached to the mobile home.
What is a site beam?
Site beam, host beam, factory installed beam, factory installed receiver, are all terms use to denote a
support system (hollow tube or channel) that can be ordered with the mobile home and installed in a way
that they can take the loads of an add‐on.
What to do if your mobile home either does not have a site beam or does not have the manufacturer’s
approval to install an addition?
While mobile homes can be analyzed and retrofitted accordingly to take the loads from an add‐on, this
might be a complicated process for an engineer and an expensive one for the contractor or homeowner.
The simplest alternative is a 4th wall addition: a beam and column support system adjacent to the structure
with its own foundation. Such a system essentially still provides an extension to the existing mobile home,
without imposing any additional loads on it.
Are any other special design provisions required for mobile home additions?
- The mobile home foundation must be manufacturer‐certified to be capable of supporting the
additional loads imposed, either by virtue of self‐weight, soil weight or cohesion, tie downs or a
combination of these. - The addition roof and structural members must be designed by a registered professional engineer
to support the vertical loads from half of the roof. They must also be designed to have the
necessary lateral resistance against the horizontal wind loads. - The foundation for the mobile home additions and their 4th walls (if applicable) must be
adequately designed by a registered professional engineer.
At Florida Engineering, we specialize in the analysis and design of mobile home additions, installed either
with a site‐beam or a 4th wall system.
For a free quote, email us at contact@fleng.com or call 813‐536‐7839.
References:
- 2020 Florida Building Code (7th Edition)
- Champion Manufactured Homes Installation Manual Addendum for Sidewall Host Beam
Carport/Awning Attachment.

