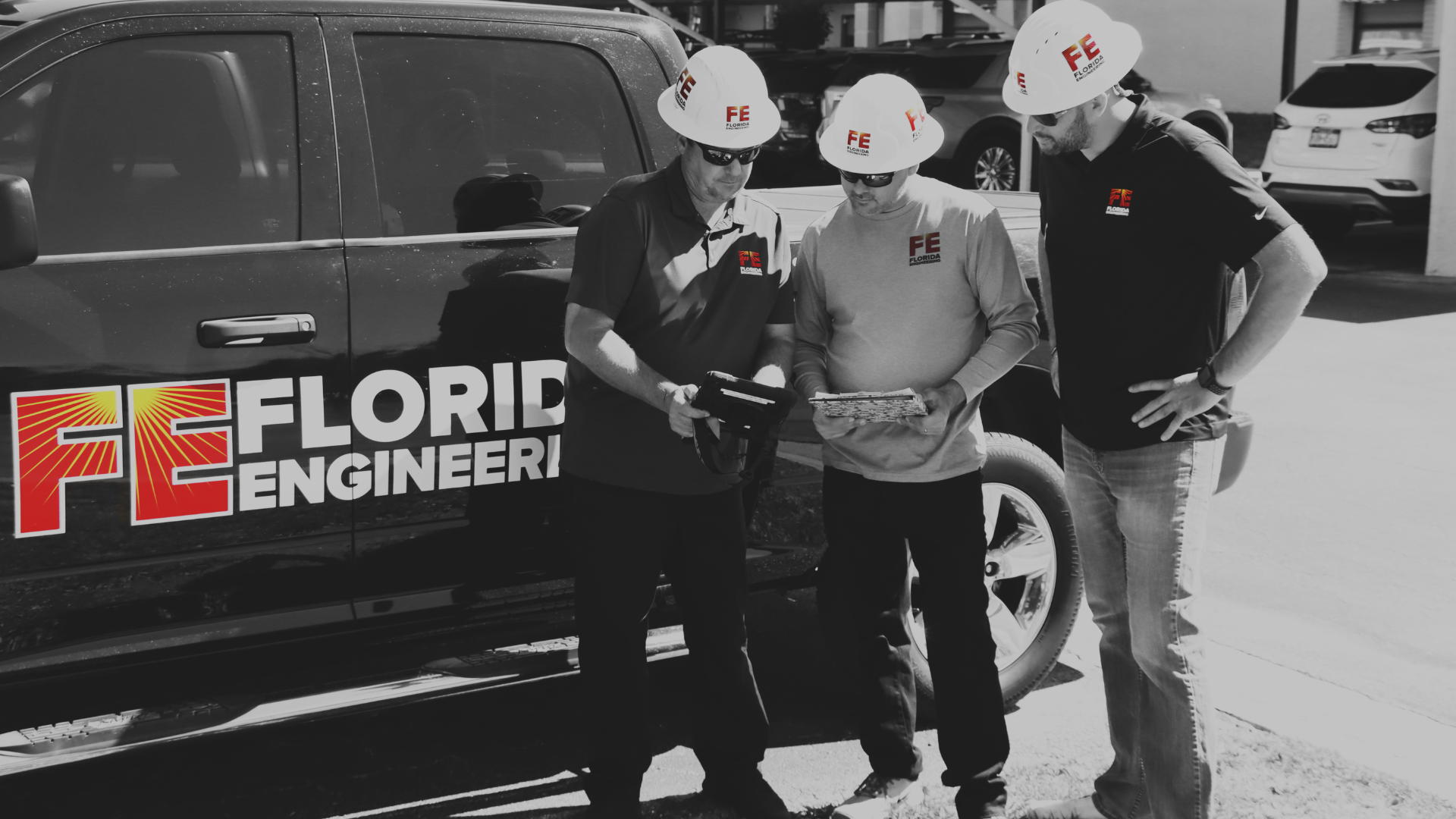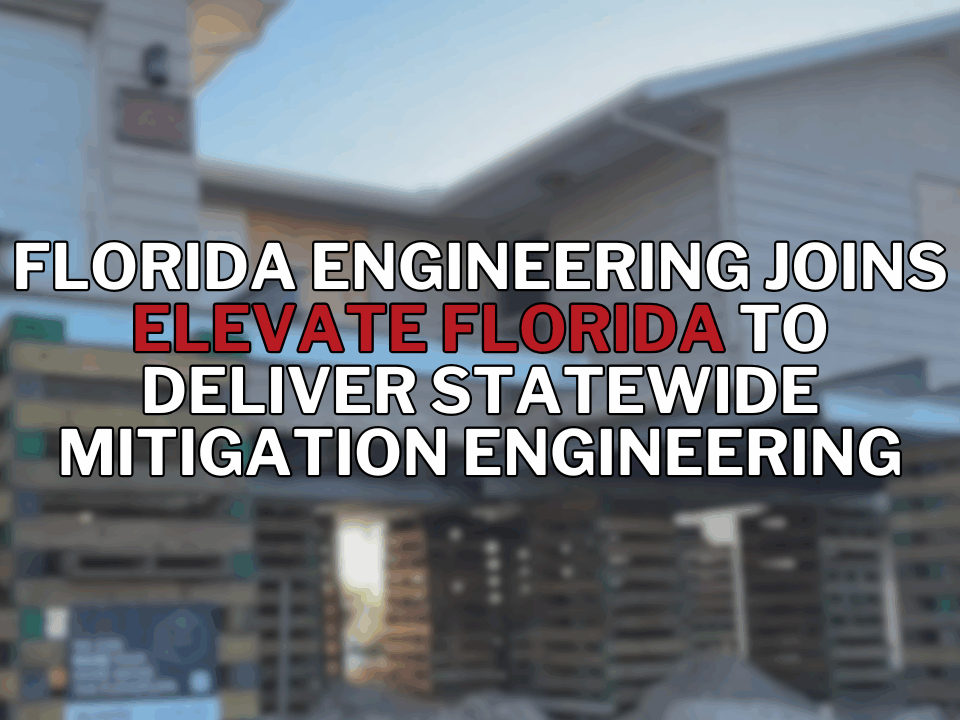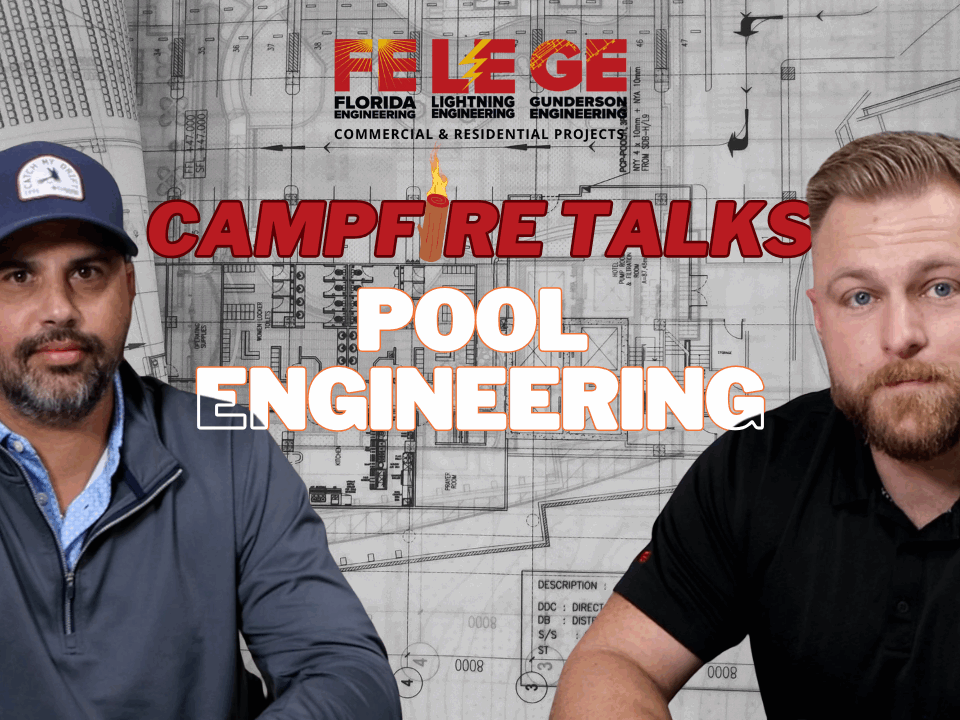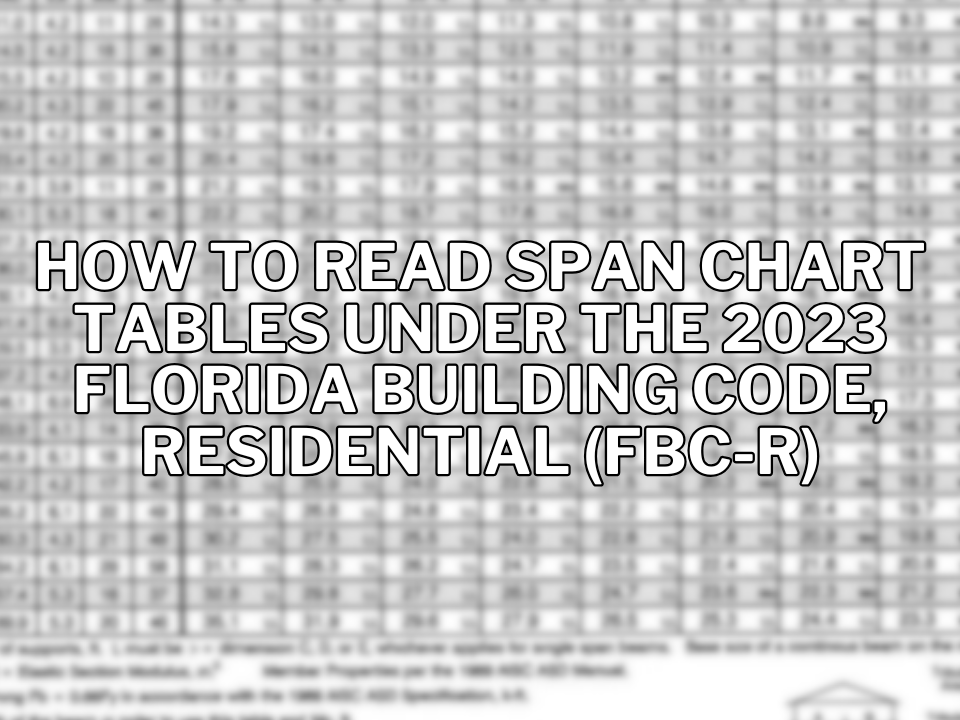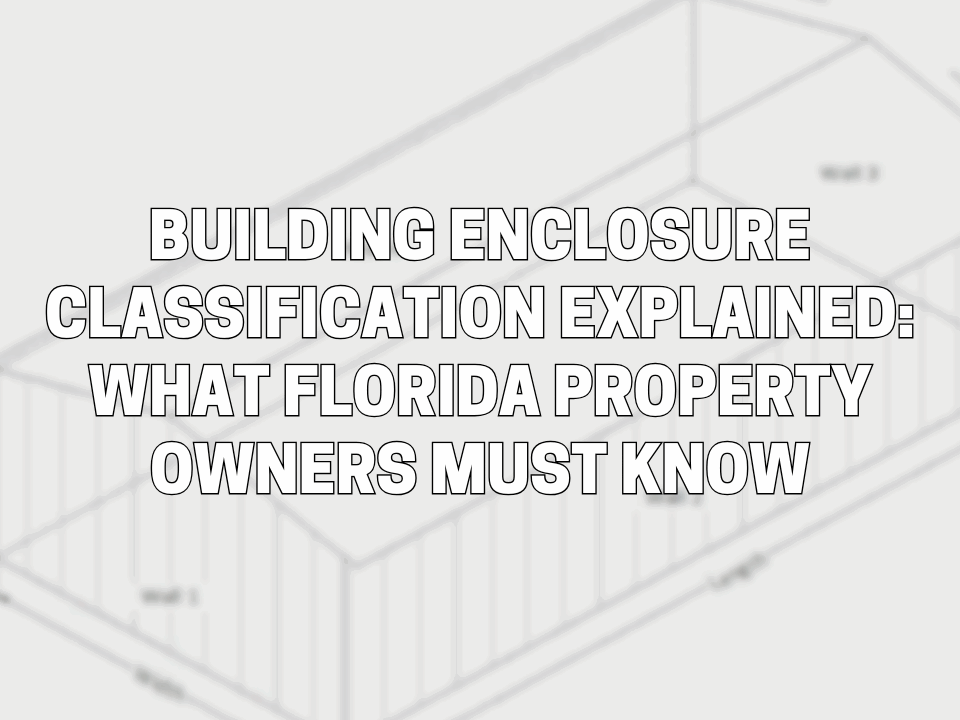
Metal Building Engineers for Highlands County, Florida
Engineered Metal Buildings For Any Application
Highlands County's Top Rated Metal Building Engineering Services
At Florida Engineering, LLC, we specialize in designing and engineering custom metal buildings and structures to meet your specific needs in Highlands County. Whether you require a commercial warehouse, agricultural building, industrial facility, barndominium, carport, or residential metal structure, our expert team delivers tailored solutions that combine durability, functionality, and aesthetic appeal.
Comprehensive Metal Building Engineering Services
- Custom Metal Building Design
- Foundation Plans for Metal Structures
- Structural Analysis and Design
- Retrofit and Expansion Engineering
- Building Envelope Design
- Connection Design and Detailing
- Storm Damage Repair Plans
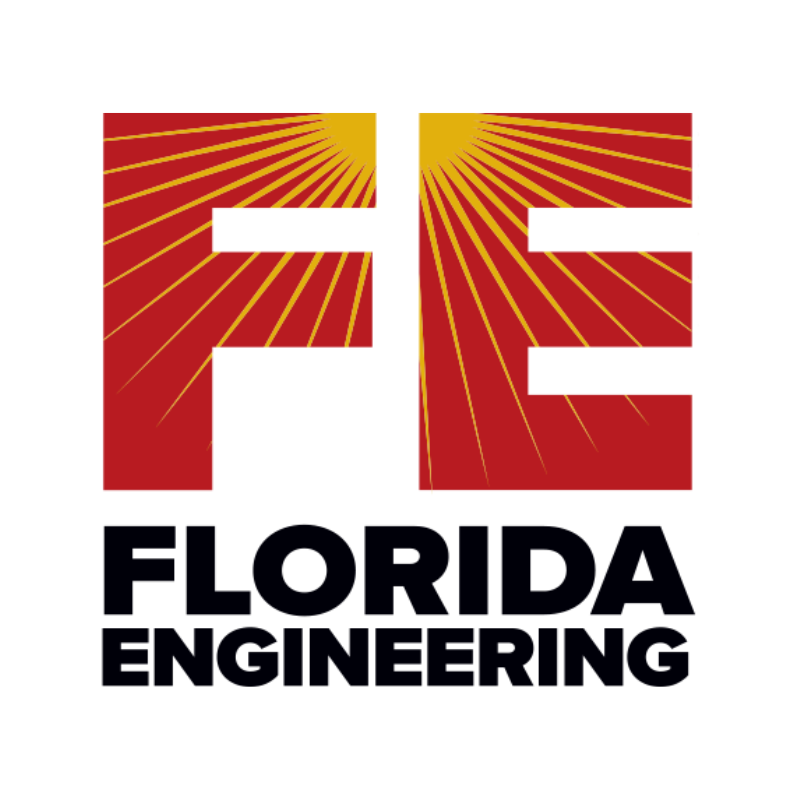
Applications of Metal Building Engineering
Commercial Warehouses: Durable and value engineering solutions for storage and logistics.
Industrial Facilities: Designs for manufacturing plants, workshops, and distribution centers.
Agricultural Buildings: Engineering for barns, equipment storage, and other agricultural structures specifically engineered for Highlands County.
Custom Metal Structures: Tailored designs for unique projects, including metal carports, garages, and recreational facilities.

Foundation Plans for Every Type of Home in Highlands County
Our Foundation Plan Services Include:
Manufactured Homes – Secure and stable foundations for factory-built homes.
Prefab Homes – Precision foundation plans tailored to prefabricated structures.
Modular Homes – Engineered foundations that adapt to modular home specifications.
Factory-Built & Panelized Homes – Foundation plans that support efficient assembly and installation.
Pre-Cut & Kit Homes – Simplified foundation solutions for self-assembled homes.
Off-Site Built & System-Built Homes – Tailored foundations that integrate with off-site construction.
Mobile & Container Homes – Durable foundations for movable and container-based housing.
Tiny Homes & Flat-Pack Homes – Compact foundations for small living spaces.
Timber Frame & Steel Frame Homes – Engineered foundation plans for robust frame structures.


Comprehensive Metal Building Services for Highlands County
Custom Metal Building Design:
Tailored engineering plans to meet your project specifications.
Optimized designs for structural integrity, functionality, and efficiency.
Foundation Plans for Metal Structures:
Detailed foundation engineering to ensure stability and support.
Site-specific considerations for soil conditions and load requirements.
Structural Analysis and Design:
Wind, seismic, and load calculations to ensure compliance with International Building Code and other applicable state standards.
Reinforcement plans to withstand environmental stresses, including hurricane, flood, snow loads and severe storm conditions.
Start Your Metal Building Project Today!
Retrofit and Expansion Engineering:
Engineering services for modifications, expansions, or retrofitting existing metal buildings.
Solutions to integrate new structures seamlessly with existing ones.
Building Envelope Design:
Engineering for wall panels, roof systems, and insulation to enhance energy efficiency and durability.
Weatherproofing designs for improved longevity and resilience.
Connection Design and Detailing:
Precision engineering for bolted and welded connections.
Detailed plans for seamless assembly and structural stability.


Frequently Asked Questions (FAQs) - Metal Buildings for Highlands
Overview of Highlands County
Highlands County, in central Florida, utilizes our metal building engineering services for residential, agricultural, and public spaces. Our designs emphasize compliance, safety, and durability to meet the needs of rural and urban building environments alike.
Cities in Highlands County and How Our Metal Building Engineers Help
In Sebring, we design comprehensive engineering plans for metal carports, agricultural storage, and warehouses. Across Highlands County, our services cater to homes, industrial facilities, and community buildings with practical and reliable solutions.
Why Choose Florida Engineering for Metal Buildings?
- Experienced Team: Our engineers bring years of expertise in metal building design and analysis.
- Regulatory Compliance: All plans meet Building Code and other industry standards.
- Cost-Effective Solutions: We optimize designs to save on materials and construction costs without compromising quality.
- Timely Delivery: Our streamlined processes ensure quick turnarounds to keep your project on schedule.
- Comprehensive Support: From initial design to final inspection, we provide full-cycle engineering services.

Engineering for Warehouses in Highlands County
At Florida Engineering, we provide expert structural engineering services for metal warehouses, ensuring safety, efficiency, and compliance with all applicable codes. From design to construction support, our team delivers custom-engineered solutions to optimize your warehouse operations.
Custom Design and Layout: Tailored structural designs to meet your warehouse’s size, layout, and operational needs. Plans optimized for material handling, storage solutions, and future expansion.
Structural Analysis and Code Compliance: Detailed analysis to ensure compliance with the Florida Building Code and Local Building Code along with other regulatory standards. Wind, seismic, and Hurricane calculations for maximum stability and durability.
Material and Cost Optimization: Expertise in steel frame designs to reduce costs while maximizing strength and durability. Integration of energy-efficient materials and designs to lower long-term operational costs.


Carport Engineering Solutions for Highlands County
At Florida Engineering, we specialize in designing safe, durable, and code-compliant carports tailored to meet your specific needs in Highlands County. Whether for residential, commercial, or industrial applications, our expert team delivers innovative engineering solutions that ensure your carport provides long-lasting protection and functionality.
Custom Carport Design: Tailored designs to match your property's aesthetic and functional requirements. Structural plans for single-vehicle to multi-vehicle carports, including large-scale commercial projects.
Foundation Plans: Detailed engineering for stable and secure carport foundations. Site-specific plans that account for soil conditions and environmental factors.
Material Optimization: Expertise in aluminum, steel, and hybrid carport designs to balance durability, cost, and aesthetics. Guidance on material selection to enhance longevity and reduce maintenance costs.

The Choice Is Clear
Choosing Florida Engineering means Fast. Accurate. Reliable. Results Everytime.
Top in the Industry
Over 125 Years of Experience
State-Wide Licensing
Florida Counties
Commitment to Excellence
States and Growing


