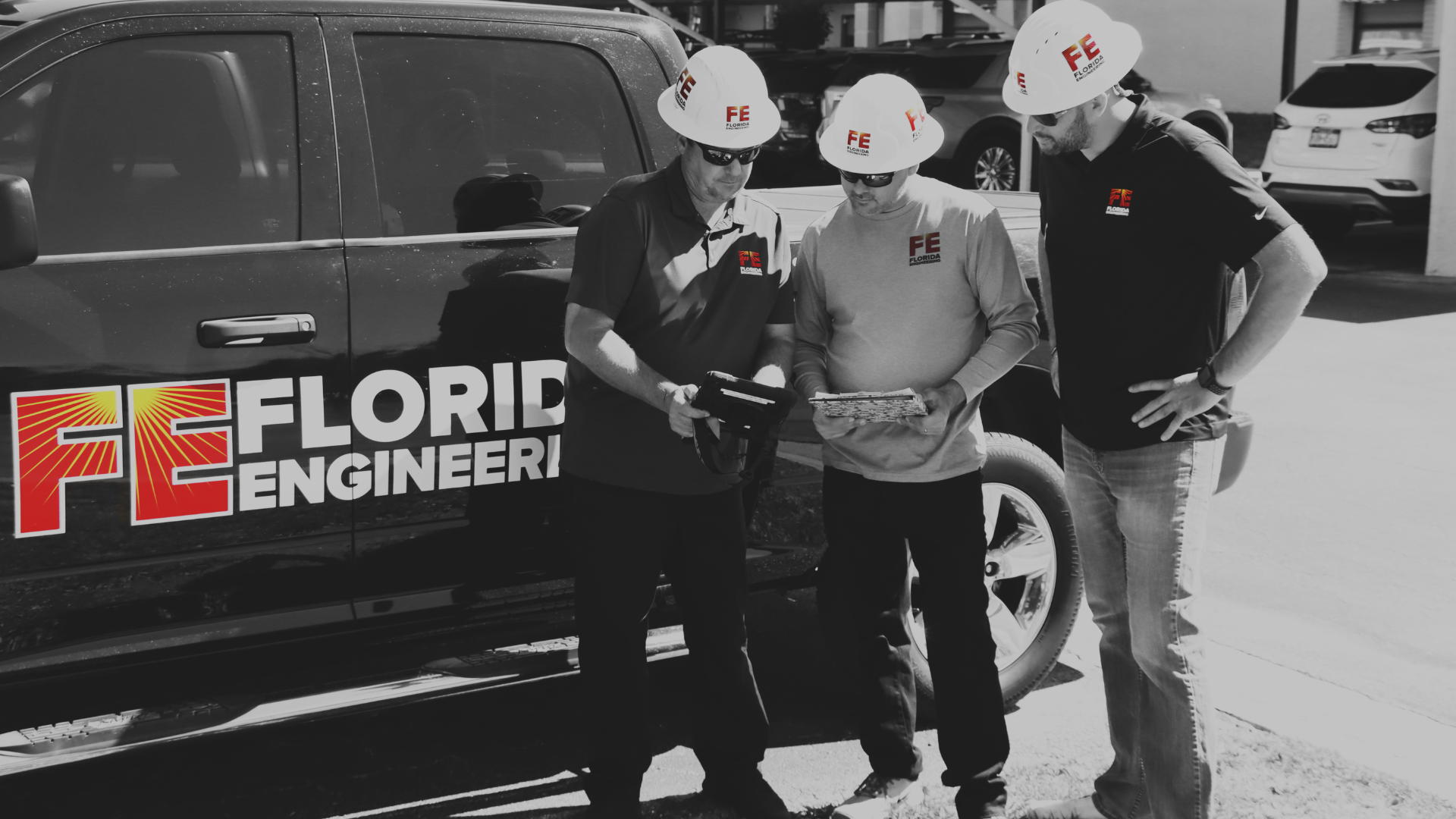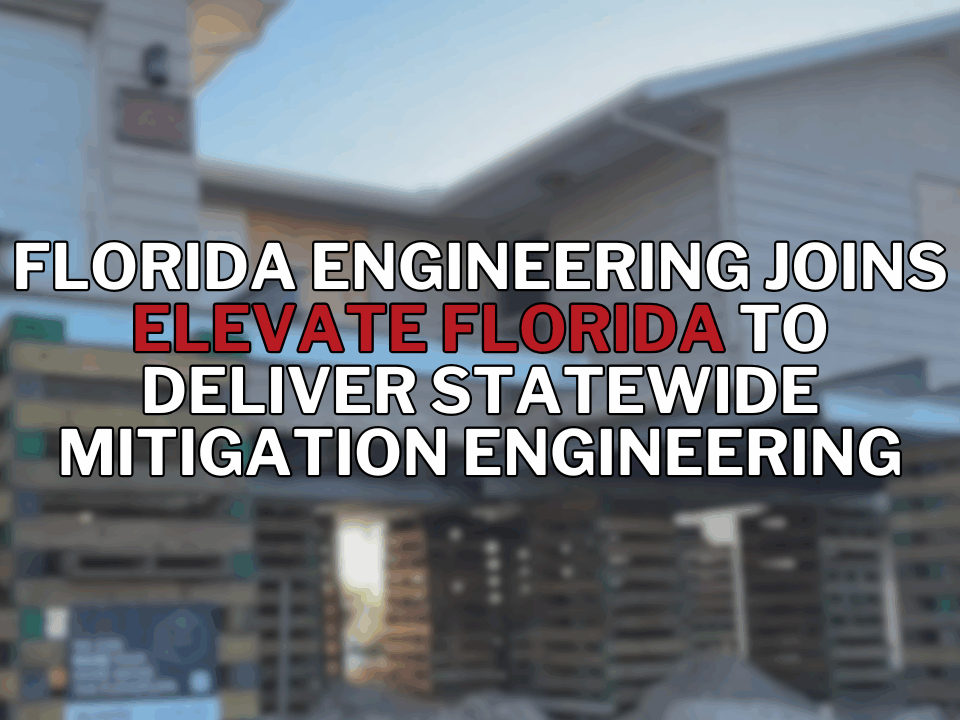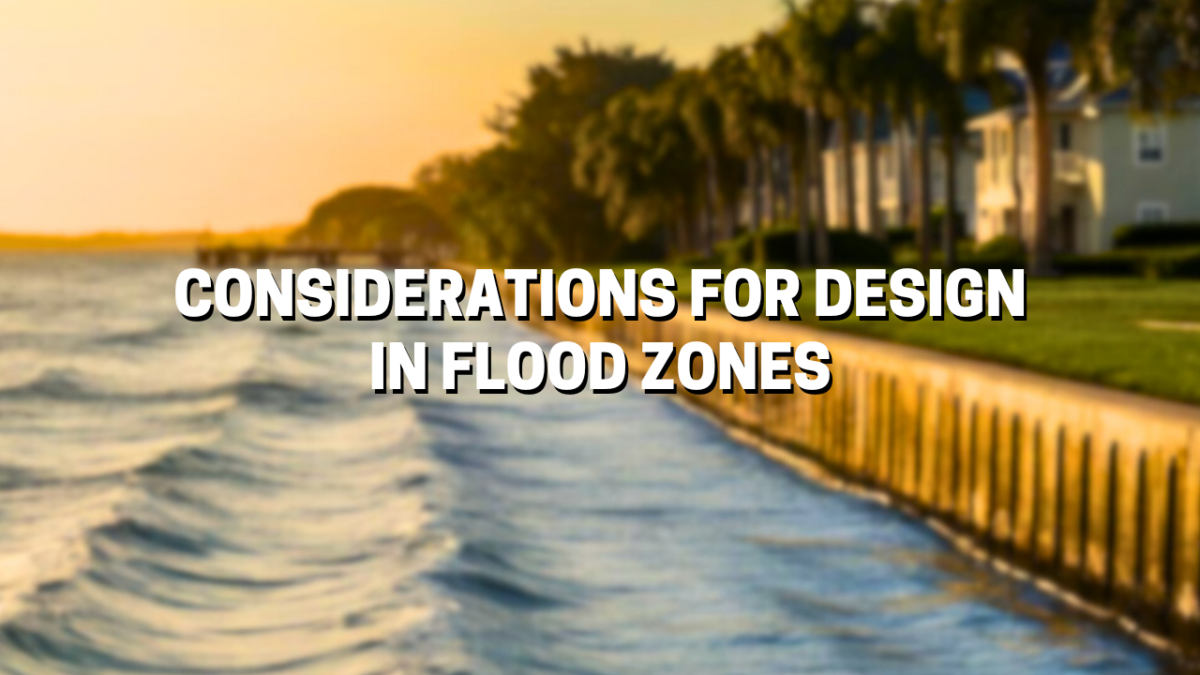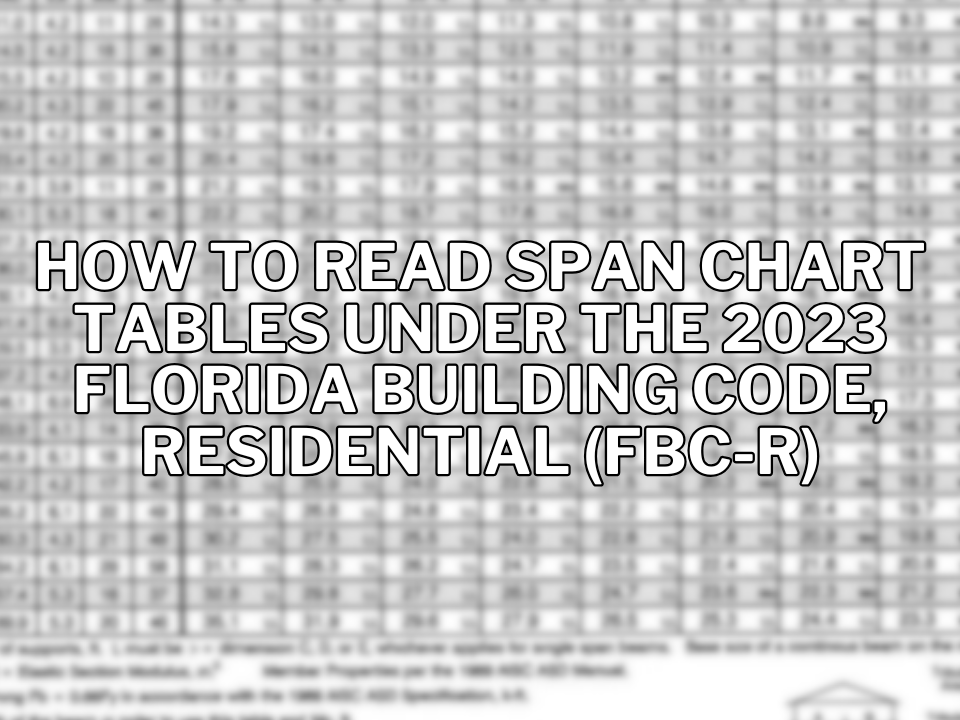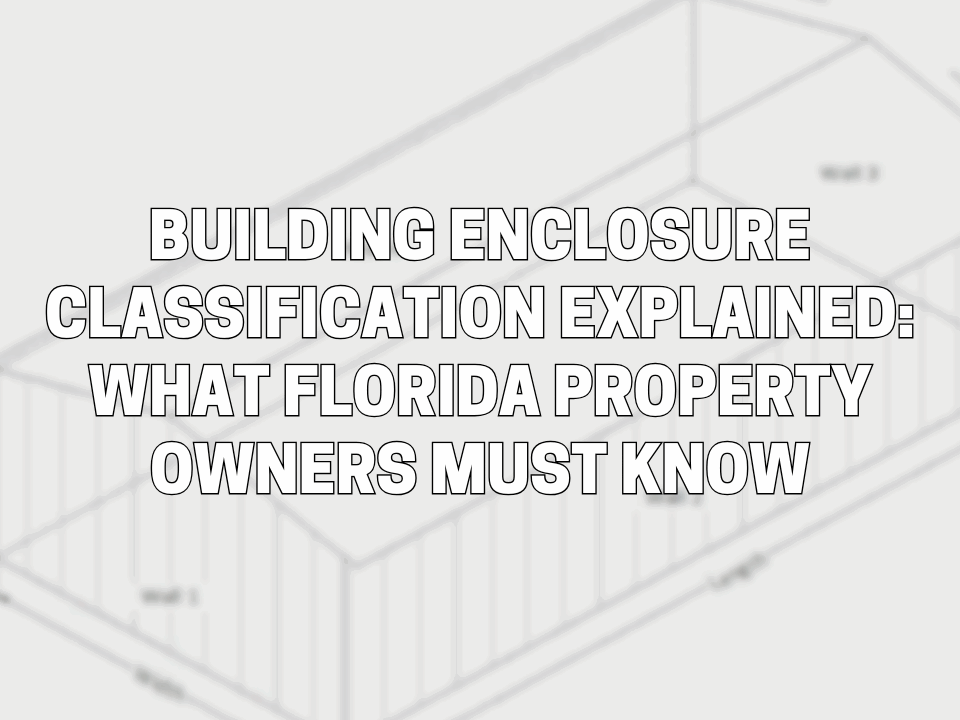A growing consideration in the field of structural design is the analysis of buildings and other structures for flood loads. Floods cause billions of dollars of damage in the United States each year, more than any other severe weather-related event. While Florida seems more flood-prone due to its low elevation, heavy rainfall and numerous storms and hurricanes, many other states such as Texas, Louisiana and New Jersey also witness heavy annual losses in terms of damage to structures, agriculture and human life.
Here are some of the important aspects that must be considered while designing buildings or other structures in flood-prone regions.
Accurate Determination of Flood Data
The primary parameters that dictate flood design are flood zones, base flood elevation and ground elevation.
FEMA P-2345 delineates it’s coastal and riverine flood zones as follows:

ASCE/SEI 7-22 defines base flood elevation (BFE) as the “elevation of flooding, including wave height, having a 1 percent chance of being equaled or exceeded in any given year.” In other words, BFE is considered to be height up to which flooding will occura.
Both the flood zone and base flood elevation can be determined using FEMA National Flood Hazard Layer (NHFL) Viewer: https://hazards-fema.maps.arcgis.com/apps/webappviewer/index.html or from the ASCE Hazard Tool: https://ascehazardtool.org/
The ASCE Hazard Tool also helps determine the ground elevation for a particular addressb.
Elevation Requirements
Per ASCE/SEI 24-14, buildings and structures in flood zones must be elevated to minimize the impact of flood on the structural design and safety.
The elevation to which a structure must be raisedd depends on the magnitude and location of the flood loads acting on it. ASCE/SEI 24-14 mandates the following minimum requirements.


ASCE/SEI 24-14 Table 1-1 defines the flood design class in a somewhat analogous way to Risk Categories defined by ASCE/SEI 7-22d.
Type of Foundation
Elevation of a structure (as described in the previous section) may be achieved by means of sitework, raised foundation walls or pilings.
FEMA P-550 recommends the following types of foundation based on the coastal flood zones.

The enclosed areas that are thus created below the DFE due to foundation walls can only be used for parking of vehicles, building access, or storage. Additionally, such walls must either be dry-floodproofed or contain openings that allow the automatic entry and exit of floodwaters.
Special Flood Protection Features
Flood vents and openings
Adequately sized flood vents ensure minimum obstruction to the flow of floodwaters and help minimize the lateral and vertical forces due to the same.
Breakaway walls
Per ASCE/SEI 24-14, any walls that are subjected to flood loads and do not provide structural support to a building must be designed such that they collapse under the design flood loads (so as to not obstruct the flow of floodwater) in a way that does not damage the structure or the foundation.
Concrete slabs
In Coastal High Hazard Areas, Coastal A Zones, and other High Risk Flood Hazard Areas, concrete slabs underneath or adjacent to structures for parking, enclosure floors, landings, decks, walkways, patios, etc. must either be
- Frangible: Independent of the primary structure foundation, designed to break away under flood conditions, or
- Self-supporting structural slabs: Capable of resisting all flood loads without transferring any loads to the primary structure.
Adequate Structural Design
In addition to all the above aspects, it is vital that the structure and its foundation are adequately designed to resist the flood loads, in combination with other loads (self-weight, occupancy, wind, etc.) to the requirements of the building code, and the authority having jurisdiction.
Additionally, it is important that all effects of flood are considered in design, such as pooling of water, saturation of soil and consequent upthrust on building, flowing water, breaking waves, debris impact, etc. These considerations might require certain flood-resistant measures that are more stringent than the minimum requirements listed above, but that may ultimately be crucial in ensuring the safety of the building and its occupants
References:
- https://www.nssl.noaa.gov/education
- https://www.fema.gov
- ASCE/SEI 7-22 Minimum Design Loads and Associated Criteria for Buildings and Other Structures, Supplement 2
- ASCE/SEI 24-14 Flood Resistant Design and Construction
- FEMA P-2345, April 2024
- FEMA P-550, December 2009
Notes:
- The elevation used for flood design is called the “design flood elevation (DFE)” and it is usually higher than the BFE. See ASCE/SEI 7-22, Supplement 2, Table 5.3-1.
- The ground elevation provided by the ASCE Hazard Tool may not always be accurate, especially in the case of new construction where sitework is being done and must be verified by site measurements or an approved site plan.
- ASCE/SEI 24-14 Table 2-1 refers to the minimum elevation of the “Top of Lowest Floor” whereas ASCE/SEI 24-14 Table 4-1 refers to the minimum elevation of the “Bottom of Lowest Horizontal Structural Member”.
- Refer to our blog: https://flengineeringllc.com/risk-category-in-building-design/
Contact Us – The Structural Engineer Near Me – Florida’s Top Structural Engineer
- Phone: 941-391-5980
- Email: contact@fleng.com
- Address: 4161 Tamiami Trail, Suite 101, Port Charlotte, FL 33952
Connect With Us
Related Services

