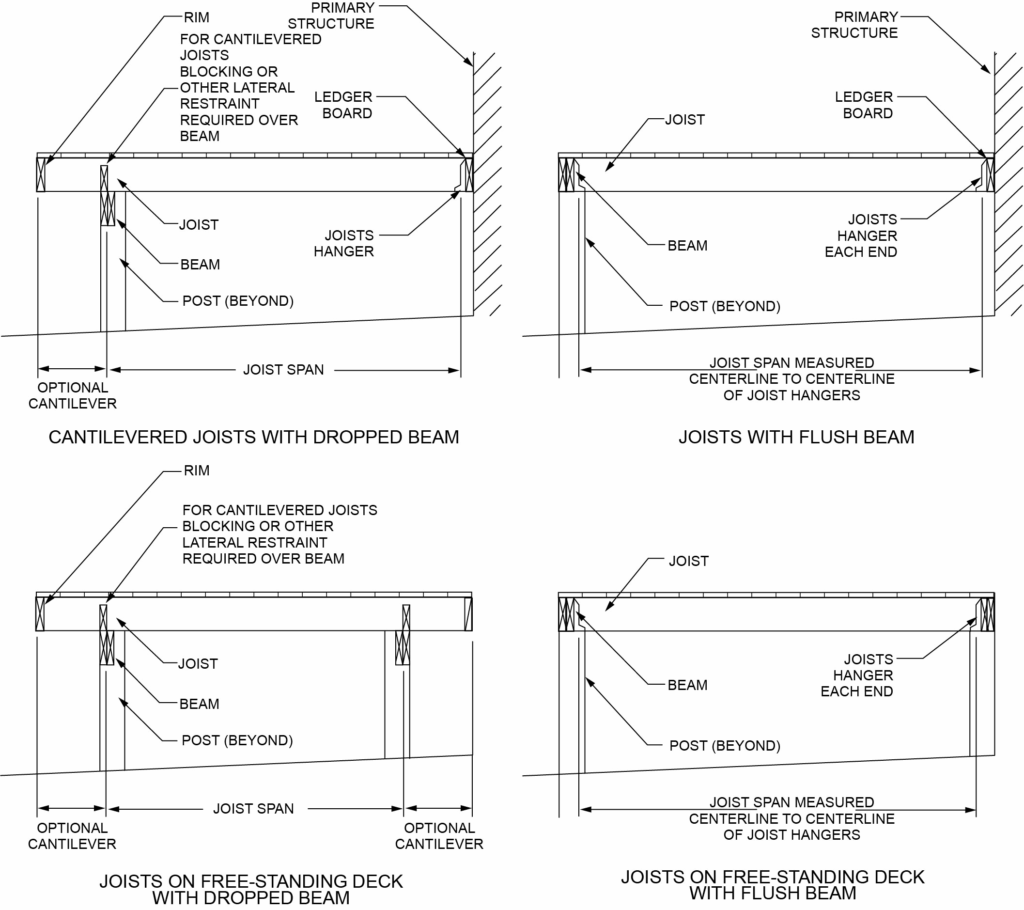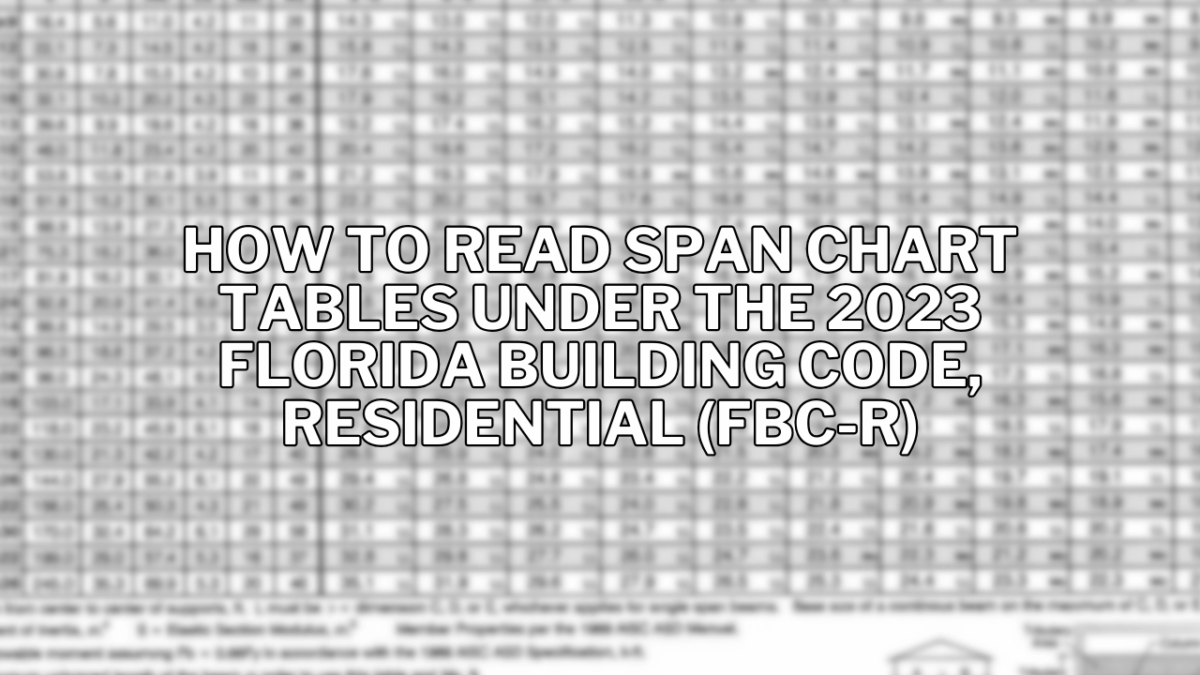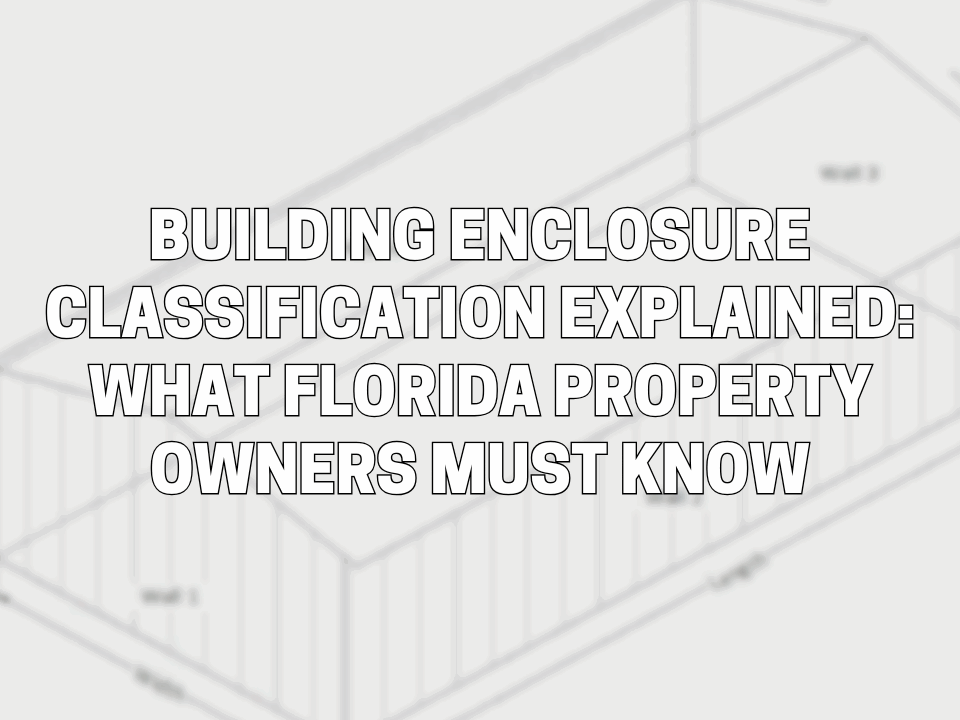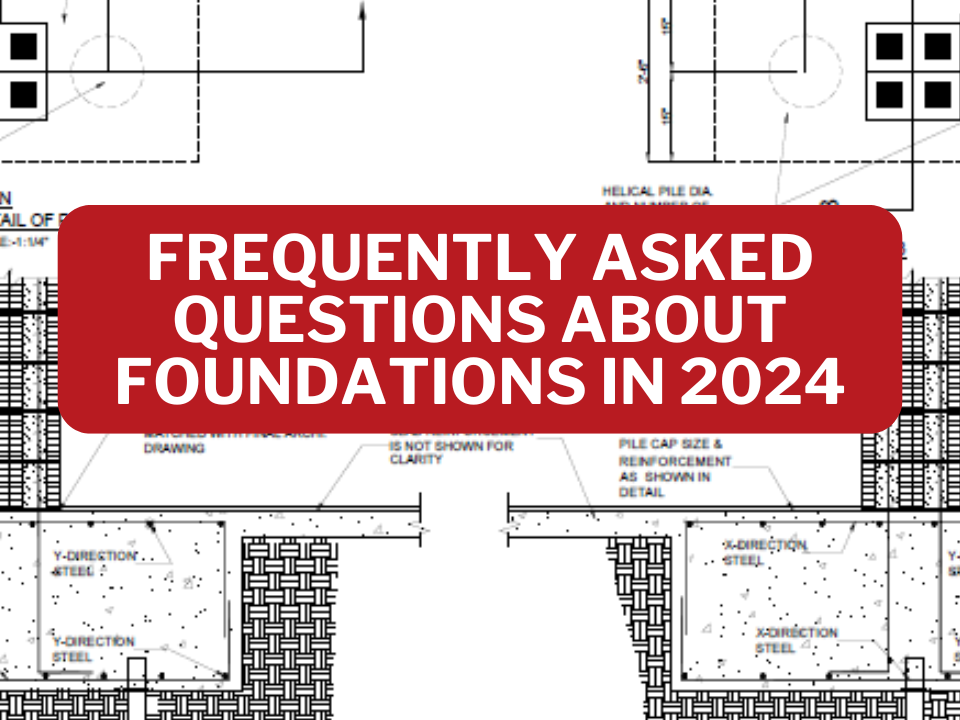A span chart is a structural reference tool—often in tabular form—that tells you how far a structural member (like a joist or rafter) can span safely under specific loads, Lumber grades, spacing, and species. When aligned with the Florida Building Code (FBC), span charts help civil engineers, building inspectors, and construction professionals make code-compliant decisions.
1. Understanding Span Chart Basics
Span charts typically display:
- Lumber size and species (e.g., 2×8 Southern Pine)
- Grade or quality of the lumber (e.g., No. 2)
- Load assumptions: Live load (LL), dead load (DL), and deflection limits (e.g., L/360)
- Spacing: Distance between supports (e.g., 16″ O.C., 24″ O.C.)
- Maximum allowable span in feet and inches
Using them correctly ensures structural safety and code compliance. For instance, Southern Pine span charts—common in Florida—are based on NDS formulas and include tables for joists, rafters, headers, and beams.
2. Step-by-Step: How to Read a Span Chart
To interpret a span chart:
- Identify member type & load conditions: For example, a 40 psf live load for floor joists or 20 psf for roof rafters.
- Select species: Different species have different spans.
- Choose spacing: Span varies with 12″, 16″, or 24″ on-center; tighter spacing allows longer spans.
- Check deflection limit: FBC typically requires L/360 for floors—divide span (in inches) by 360 to ensure it meets limits.
Example: A 2×10 floor joist, Southern Pine #2 grade, 40 psf live load, 16″ OC – chart shows an allowable span of 14’-0”.
3. Florida Building Code Context & Updates (2023–2025)
- The Florida Building Code, 8th Edition (2023) took effect on December 31, 2023.
- Chapter R507.6 in the Residential Code (2023 FBC-R) references span tables for wood deck joists linked in Figure R507.6.

Why it matters: Always ensure span charts align with the current FBC edition and reference standards like NDS and ASCE 7.
4. Common Pitfalls & How to Avoid Them
- Using outdated or generic charts: Always reference the latest edition of FBC and relevant NDS tables.
- Ignoring deflection: Lengths exceeding design limits (e.g., 2×10 spanning 18′ at L/360) can cause performance issues.
- Overlooking live vs. construction loads: Temporary construction loads often have higher load duration factors, don’t use standard LL charts for those conditions unless updated.
- Neglecting species differences: Southern Pine, Douglas Fir, SPF, each has unique design characteristics.
Example: Chart that shows the acceptable spans for Douglas Fir lumber in all standard sizes:
| Lumber Size | Maximum Span (feet) |
|---|---|
| 2×4 | 5.5 |
| 2×6 | 7.5 |
| 2×8 | 10.5 |
| 2×10 | 13.5 |
| 2×12 | 16.0 |
| 3×6 | 8.5 |
| 3×8 | 12.0 |
| 3×10 | 15.0 |
| 3×12 | 18.0 |
| 4×6 | 12.0 |
| 4×8 | 16.0 |
| 4×10 | 20.0 |
| 4×12 | 24.0 |
| 6×6 | 18.0 |
| 6×8 | 24.0 |
| 6×10 | 30.0 |
| 6×12 | 36.0 |
Note: These maximum span values are based on a uniformly distributed load and a deflection limit of L/360. However, it’s important to note that there are other factors that can affect the maximum allowable span of a particular lumber size, such as the species, grade, and moisture content of the wood, as well as the load and use conditions. It’s always best to consult a qualified structural engineer or building code official to ensure that your lumber spans are appropriate for your specific project.
5. FBC Span Charts in Practice: Quick Guide
| Step | Action |
| 1 | Determine design load & desired deflection limit (e.g., live load 40 psf; L/360) |
| 2 | Select lumber species and grade (e.g., #2 Southern Pine) |
| 3 | Choose spacing (e.g., 16″ OC) |
| 4 | Locate maximum allowable span from the chart |
| 5 | Compare to actual span; if exceeded, adjust size, grade, or spacing |
| 6 | Confirm alignment with FBC section R507.6 or Chapter 23 expectations |
6. FAQs (Snippet-Ready Answers)
- Why doesn’t span chart equal design span?
Charts assume uniform load distribution and specific conditions; real-world factors (attachments, cantilevers, moisture) may require adjustments or engineering judgment. - Can span change with spacing?
Yes—closer spacing (e.g., 12″ OC vs 24″ OC) increases load distribution and allows longer spans for the same lumber size. - Do I need an Engineer?
If span, load, or occupancy deviates from standard residential charts, or if the wood construction is to be in a high wind zone, or if deflection or structural behavior is critical—work with a licensed engineer. - Do these charts have any major limitations?
These charts are only applicable to one- or two- family residential buildings not exceeding three stories in height.
7. Conclusion
Mastering span charts is essential for safe, code-compliant structural design under the FBC. Always verify chart source, update edition, loading assumptions, and apply engineering judgment when needed.
Build with confidence, align your design decisions with the latest code. Have questions on a specific project? Let’s explore it together and ensure compliance.








