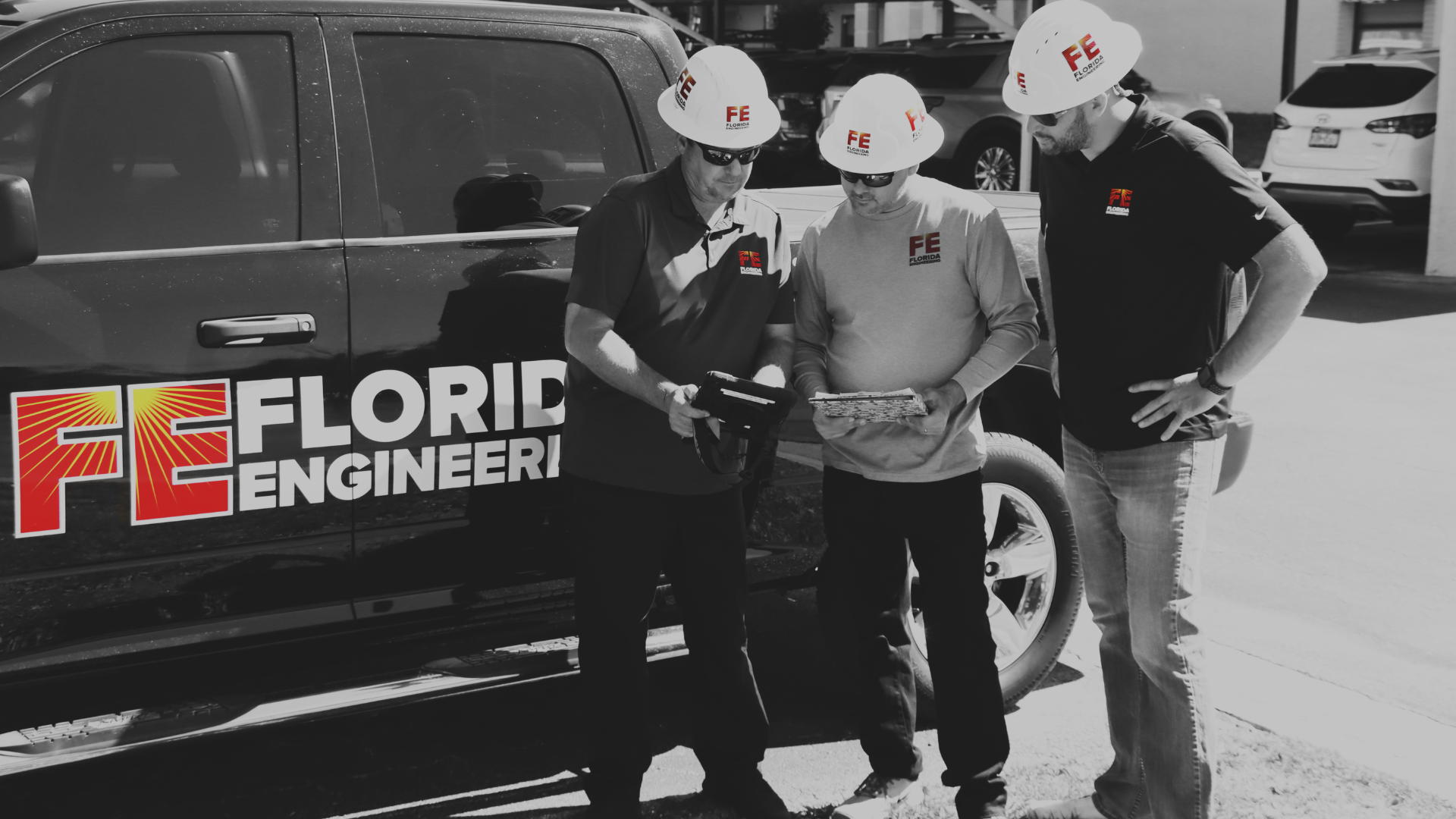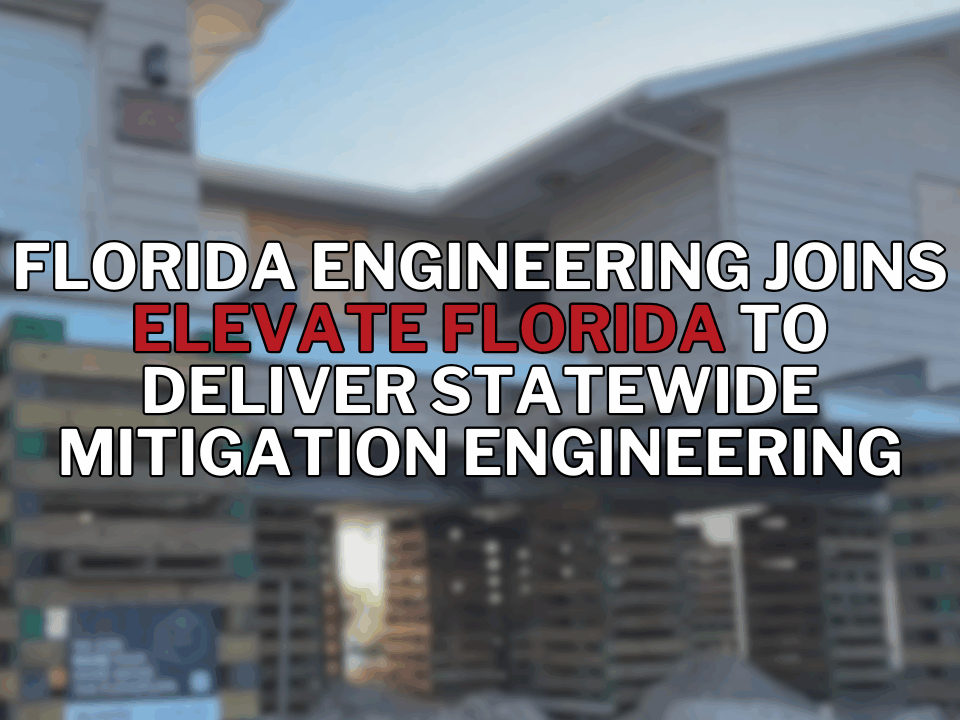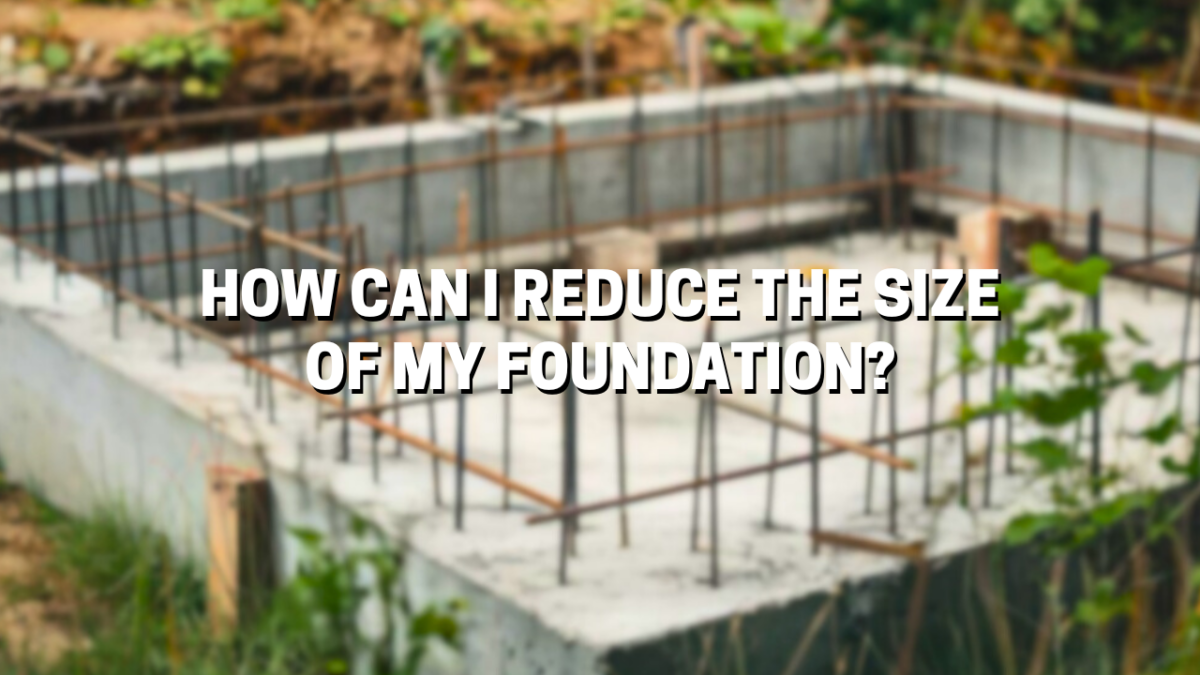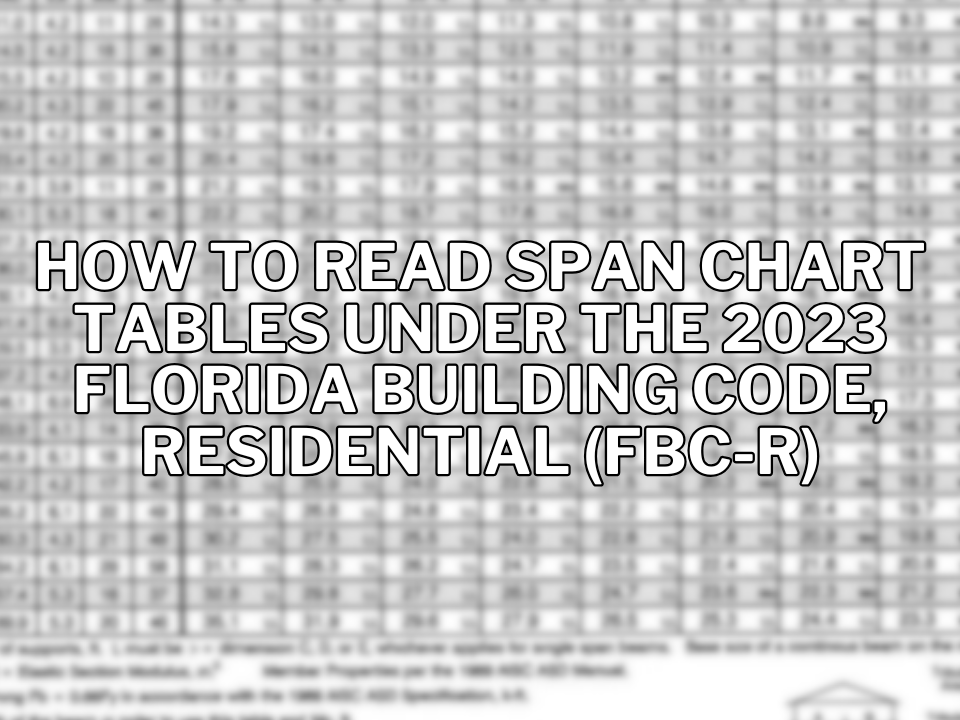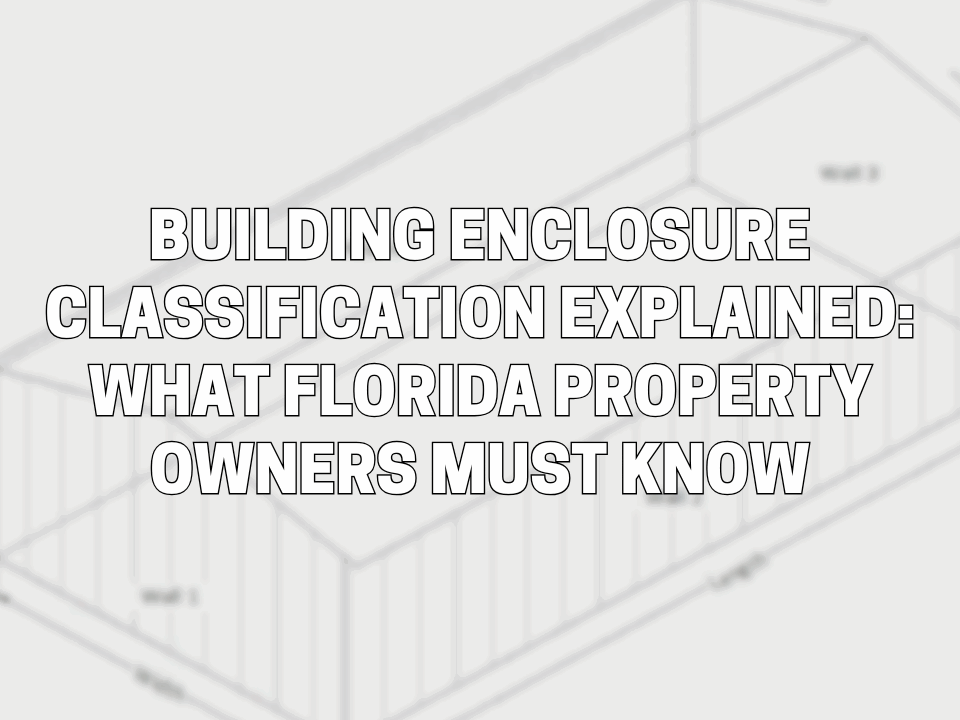Often, in the design of shallow foundations, uplifte has a much greater influence on the foundation size than the gravity loads.
For example, consider a cubical footer supporting a gravity load of 10,000 pounds over a soil with low bearing capacity (1500 psf).
The required size of the footer is √(10000 lbf /1500 psf) = 32” (approximately)
However, for the same footer to support an uplift load of 10,000b pounds, the size required would be as follows.
Required volume of concrete to counter the uplift load = 10000 lbf / (0.6a x 150 pcf) = 112 cubic feet
Size of footer = (112 cu. ft)1/3 = 58” (approximately)
This represents about a 6X increase in the size of the foundation, which translates to 6 times the cost.
Are there some other ways in which we can reduce the size of the foundation to ensure an adequate design for gravity as well as uplift, as well as an economic concrete usage?
Provide Some Soil Cover Over the Footer
Lowering the foundation deeper into the soil ensures that the weight of the soil helps in resisting the uplift.

In the above example, if we provide a 30” soil cover on top of the footing, the size can be reduced as follows.
Assume size of footer = 52”
Weight of soil cover = 0.6a x 110 pcf x 30” x (52”)2 = 3098 lbf
Weight of concrete = 0.6a x 150 pcf x (52”)3 = 7323 lbf
Total weight resisting uplift = 10421 lbf, which is greater than the 10,000 lbf uplift, hence adequate.
In the above example, by the simple method of lowering the footer 30” into soil, we have reduced its size from 58” to 52”, which may not sound like a lot, but represents almost a 30% reduction in the concrete.
It must be noted that our primary uplift-countering mechanism is still the dead load (weight of the footer and soil) which is why this method shows a moderate difference.
Controlling the Size, Number and Location of Openings
Openings, such as doors and windows, directly control the wind coming into and going out of an enclosure. In other words, openings help decide how much wind force acts on the structure and are a key element in the determination of uplift.
Consider a 30’ x 60’ x 15’ building as shown below. Three out of the four walls of the building are exposed to wind.

For each of the three walls, if the size of the openings is less than 4 sq. ft., they can be classified as “enclosedc”. Enclosed buildings largely prohibit the egress of wind, so most of the uplift in such structures is due to the wind acting on the upper surface of the roof.
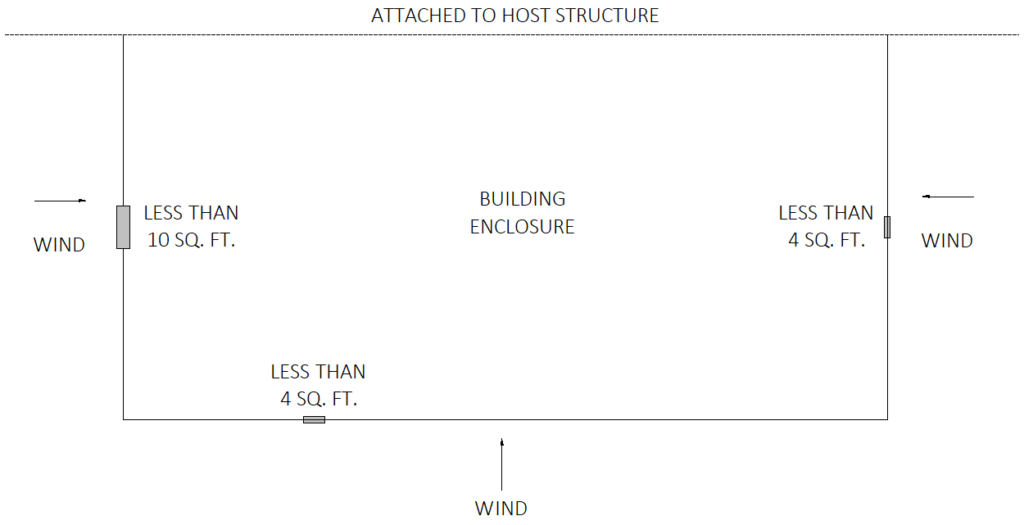
However, if the area of openings in one of the walls is increased, so is the egress of wind into the structure. The structure is now classified as “Partially Enclosedc”. Partially Enclosed structures have a much higher uplift (up to 3 times) than Enclosed structures, since they allow wind to enter and “balloon” up the structure, increasing the uplift on it.

However, if we further increase the area of openings in some other wall of the building, the wind now has a clear path to enter and exit. The “ballooning effect” reduces and correspondingly, the uplift. Such structures as classified as “Partially Open” structures and the uplift experience by them is equal to the uplift experienced by Enclosed structures.
Thus, while openings are primarily provided for accessibility, mobility, life safety and aesthetic purposes, an additional consideration must be given to their effect on the wind forces.
Tie-Down Anchors to Supplement the Concrete Footer
In certain situations, it might be economical to utilize soil anchors to assist in resisting the uplift. These anchors are relatively inexpensive compared to the cost of bigger concrete footings and are easy to layout and install.

If ideally designed, these anchors may be capable of resisting the entirety of the uplift, resulting in a highly economical footer size (based on gravity loads)d.
At Florida Engineering LLC, our team of highly qualified engineers are dedicated to making sure that the structural design you receive compliant with the applicable codes and laws, as well as most economically efficient for your needs. Reach out to support@fleng.com for a quote today.
Notes:
- The weight that counters the effect of wind or earthquakes must be multiplied by a factor of 0.6, per Section 1605.1.1 of the Building Code.
- It must be noted that the uplift is not always equal to the gravity load. However, even in cases where uplift is less than the gravity load, it has more of an effect on the size of the foundation. The reason for this being that gravity loads are resisted by the surface area of the footer multiplied by a large number (soil bearing capacity) and uplift loads are resisted by the volume of the footer multiplied by a relatively smaller number (unit weight of concrete) and further reduced by a factor of 0.6. For the size of the footer to be the same in uplift and gravity situations (for the above example) the uplift would need to be 0.6 x 150 pcf x (32”)3 = 1700 lbf, which is incredibly rare.
- See ASCE/SEI 7, Chapter 26 for definitions of Enclosed, Partially Enclosed, and Partially Open Buildings.
- The design of helical/soil anchors to resist uplift is a complicated process. Care must be taken to ensure that they are installed per the manufacturer’s specifications. Additionally, the validity of such anchors for a site-specific application, as well as the design of the corresponding footer for any secondary forces (or eccentricity) generated must be verified by a Professional Engineer licensed in the applicable jurisdiction.
- It is a common misconception that “uplift” is the same as “upward wind load”. For the purposes of this article, “uplift” refers to the ASD load combination (from ASCE/SEI 7 Chapter 2) of dead, live, wind, earthquake, flood, and other loads acting on the superstructure, that provides the greatest “upward” value to be resisted by the “downward” weight of the footer.
References:
- 2024 International Building Code
- ASCE 7-22 Minimum Design Loads on Buildings and Other Structures
Contact Us – The Structural Engineer Near Me – Florida’s Top Structural Engineer
- Phone: 941-391-5980
- Email: contact@fleng.com
- Address: 4161 Tamiami Trail, Suite 101, Port Charlotte, FL 33952
Connect With Us
Related Services

